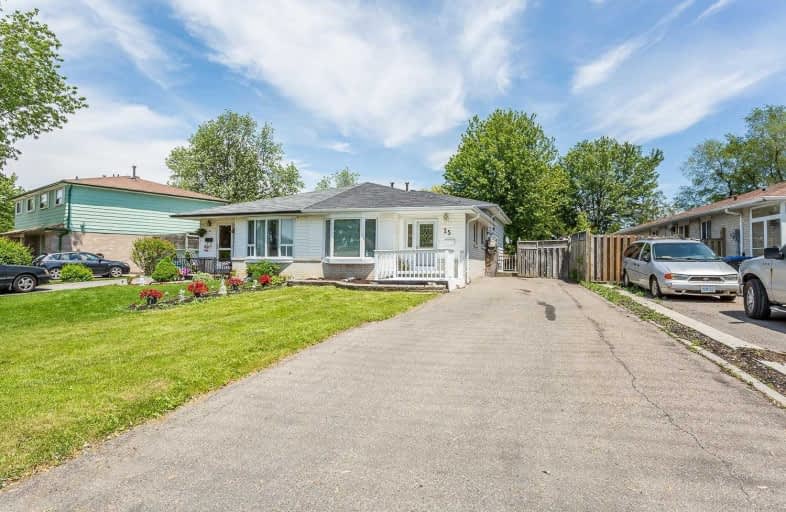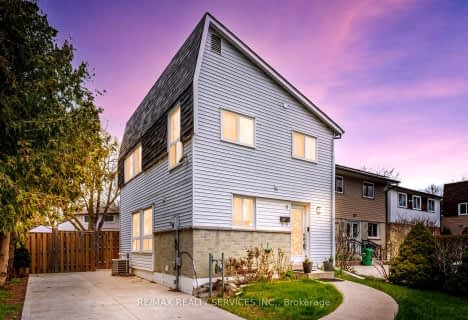
Hilldale Public School
Elementary: Public
0.83 km
Georges Vanier Catholic School
Elementary: Catholic
0.64 km
Grenoble Public School
Elementary: Public
0.91 km
St Jean Brebeuf Separate School
Elementary: Catholic
0.66 km
Goldcrest Public School
Elementary: Public
0.24 km
Greenbriar Senior Public School
Elementary: Public
0.69 km
Judith Nyman Secondary School
Secondary: Public
1.06 km
Holy Name of Mary Secondary School
Secondary: Catholic
0.41 km
Chinguacousy Secondary School
Secondary: Public
1.15 km
Bramalea Secondary School
Secondary: Public
1.84 km
North Park Secondary School
Secondary: Public
2.68 km
St Thomas Aquinas Secondary School
Secondary: Catholic
1.12 km
$
$799,500
- 2 bath
- 4 bed
- 1100 sqft
38 Huntingwood Crescent, Brampton, Ontario • L6S 1S6 • Central Park














