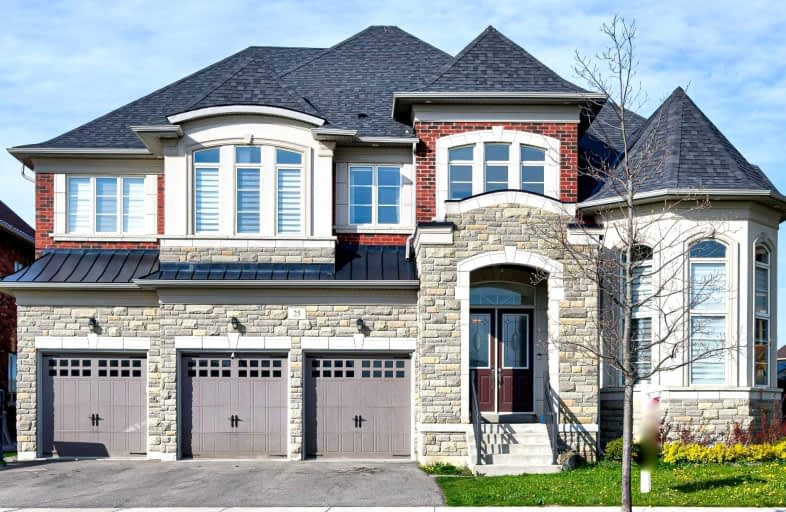
St Patrick School
Elementary: Catholic
0.10 km
Our Lady of Lourdes Catholic Elementary School
Elementary: Catholic
3.21 km
Holy Spirit Catholic Elementary School
Elementary: Catholic
3.58 km
Eagle Plains Public School
Elementary: Public
4.88 km
Treeline Public School
Elementary: Public
4.25 km
Mount Royal Public School
Elementary: Public
3.24 km
Humberview Secondary School
Secondary: Public
8.04 km
Sandalwood Heights Secondary School
Secondary: Public
5.81 km
Cardinal Ambrozic Catholic Secondary School
Secondary: Catholic
4.73 km
Louise Arbour Secondary School
Secondary: Public
7.11 km
Mayfield Secondary School
Secondary: Public
6.49 km
Castlebrooke SS Secondary School
Secondary: Public
5.33 km


