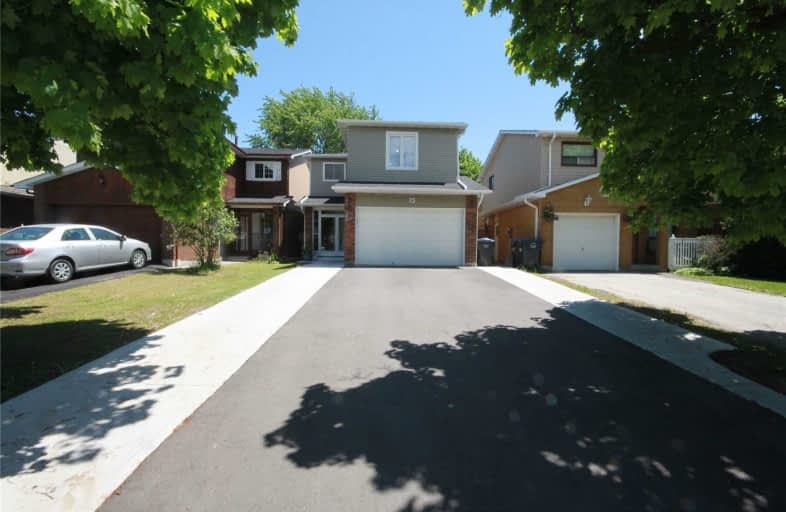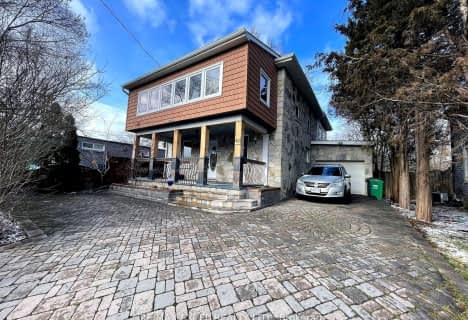
3D Walkthrough

St Marguerite Bourgeoys Separate School
Elementary: Catholic
1.11 km
Harold F Loughin Public School
Elementary: Public
1.07 km
Father C W Sullivan Catholic School
Elementary: Catholic
1.37 km
Gordon Graydon Senior Public School
Elementary: Public
1.29 km
ÉÉC Sainte-Jeanne-d'Arc
Elementary: Catholic
1.26 km
Russell D Barber Public School
Elementary: Public
0.62 km
Judith Nyman Secondary School
Secondary: Public
2.11 km
Chinguacousy Secondary School
Secondary: Public
2.66 km
Central Peel Secondary School
Secondary: Public
2.20 km
Harold M. Brathwaite Secondary School
Secondary: Public
3.00 km
North Park Secondary School
Secondary: Public
0.22 km
Notre Dame Catholic Secondary School
Secondary: Catholic
2.51 km
$XXX,XXX
- — bath
- — bed
- — sqft
42 Centre Street North, Brampton, Ontario • L6V 1S8 • Downtown Brampton
$
$799,500
- 2 bath
- 4 bed
- 1100 sqft
38 Huntingwood Crescent, Brampton, Ontario • L6S 1S6 • Central Park













