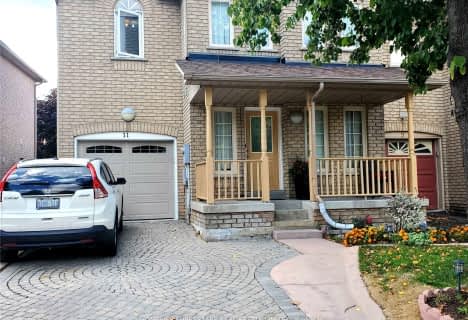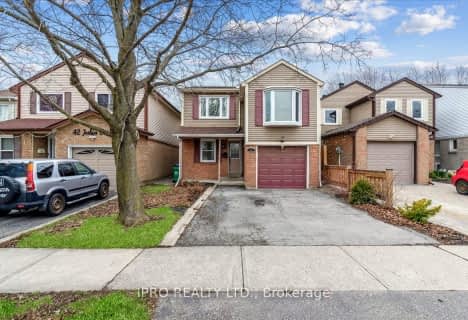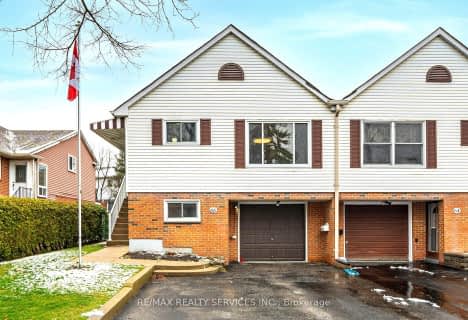
Stanley Mills Public School
Elementary: Public
0.37 km
Shaw Public School
Elementary: Public
1.34 km
Hewson Elementary Public School
Elementary: Public
0.22 km
Springdale Public School
Elementary: Public
1.45 km
Sunny View Middle School
Elementary: Public
0.41 km
Larkspur Public School
Elementary: Public
1.41 km
Chinguacousy Secondary School
Secondary: Public
3.93 km
Harold M. Brathwaite Secondary School
Secondary: Public
2.93 km
Sandalwood Heights Secondary School
Secondary: Public
1.34 km
Louise Arbour Secondary School
Secondary: Public
0.84 km
St Marguerite d'Youville Secondary School
Secondary: Catholic
1.89 km
Mayfield Secondary School
Secondary: Public
2.09 km
$
$799,900
- 2 bath
- 3 bed
- 1500 sqft
119 Black Forest Drive, Brampton, Ontario • L6R 1C2 • Sandringham-Wellington
$
$789,000
- 3 bath
- 3 bed
- 1100 sqft
56 Oatfield Road, Brampton, Ontario • L6R 1Y6 • Sandringham-Wellington











