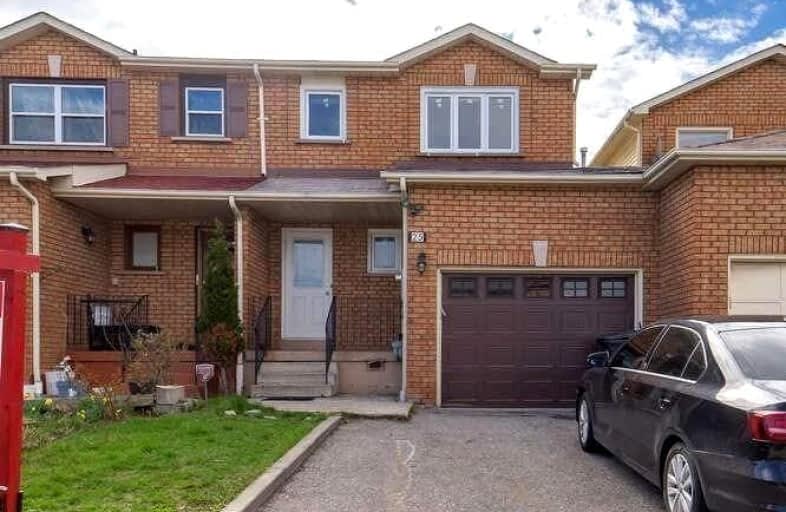
St Kevin School
Elementary: Catholic
1.49 km
Pauline Vanier Catholic Elementary School
Elementary: Catholic
0.69 km
Fletcher's Creek Senior Public School
Elementary: Public
1.36 km
Ray Lawson
Elementary: Public
0.84 km
Morton Way Public School
Elementary: Public
1.08 km
Hickory Wood Public School
Elementary: Public
0.36 km
Peel Alternative North
Secondary: Public
3.38 km
École secondaire Jeunes sans frontières
Secondary: Public
3.14 km
Peel Alternative North ISR
Secondary: Public
3.41 km
St Augustine Secondary School
Secondary: Catholic
2.07 km
Brampton Centennial Secondary School
Secondary: Public
2.01 km
Turner Fenton Secondary School
Secondary: Public
3.38 km






