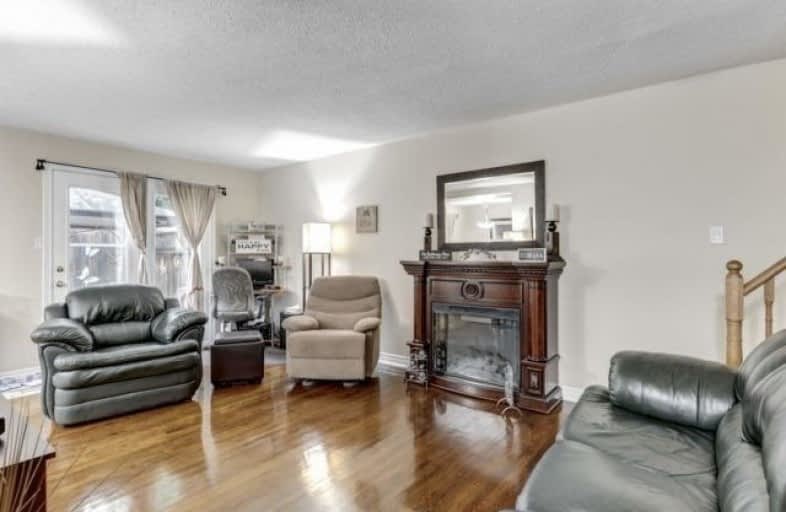
Peel Alternative - North Elementary
Elementary: Public
0.15 km
Helen Wilson Public School
Elementary: Public
0.91 km
Sir Wilfrid Laurier Public School
Elementary: Public
0.43 km
Parkway Public School
Elementary: Public
0.73 km
St Francis Xavier Elementary School
Elementary: Catholic
0.86 km
William G. Davis Senior Public School
Elementary: Public
1.02 km
Peel Alternative North
Secondary: Public
0.15 km
Peel Alternative North ISR
Secondary: Public
0.11 km
Central Peel Secondary School
Secondary: Public
2.63 km
Cardinal Leger Secondary School
Secondary: Catholic
1.63 km
Brampton Centennial Secondary School
Secondary: Public
2.03 km
Turner Fenton Secondary School
Secondary: Public
1.12 km


