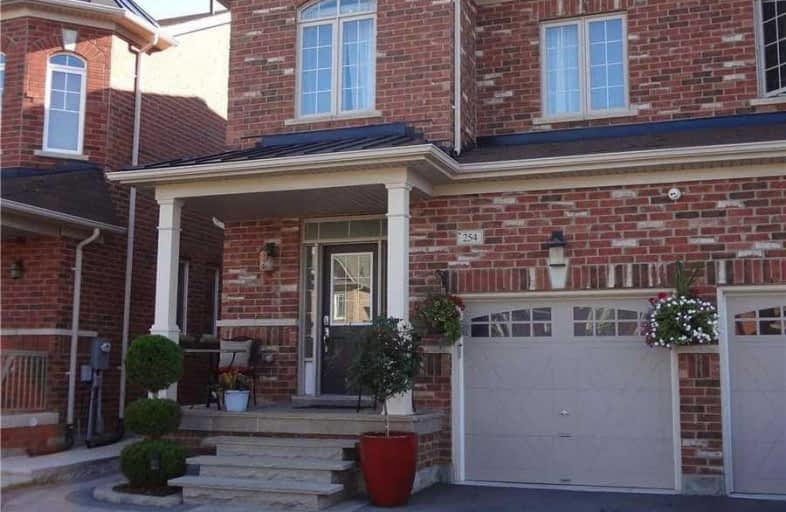
Dolson Public School
Elementary: Public
0.16 km
St. Daniel Comboni Catholic Elementary School
Elementary: Catholic
1.76 km
St. Aidan Catholic Elementary School
Elementary: Catholic
1.02 km
St. Bonaventure Catholic Elementary School
Elementary: Catholic
1.89 km
McCrimmon Middle School
Elementary: Public
1.89 km
Brisdale Public School
Elementary: Public
1.09 km
Jean Augustine Secondary School
Secondary: Public
3.64 km
Parkholme School
Secondary: Public
1.76 km
Heart Lake Secondary School
Secondary: Public
5.44 km
St. Roch Catholic Secondary School
Secondary: Catholic
4.32 km
Fletcher's Meadow Secondary School
Secondary: Public
1.89 km
St Edmund Campion Secondary School
Secondary: Catholic
1.58 km
$
$899,000
- 3 bath
- 4 bed
- 2000 sqft
36 Bevington Road, Brampton, Ontario • L7A 0R9 • Northwest Brampton






