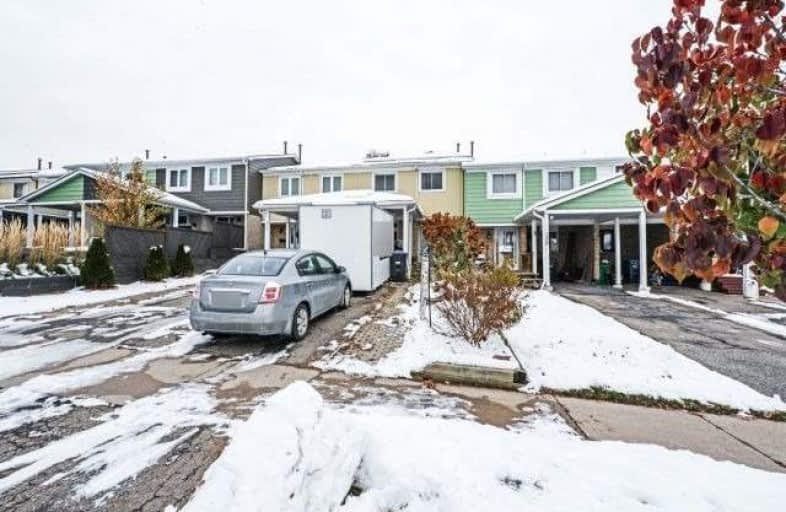
St Marguerite Bourgeoys Separate School
Elementary: Catholic
1.53 km
Madoc Drive Public School
Elementary: Public
1.18 km
Harold F Loughin Public School
Elementary: Public
0.64 km
Father C W Sullivan Catholic School
Elementary: Catholic
0.94 km
Gordon Graydon Senior Public School
Elementary: Public
0.73 km
Russell D Barber Public School
Elementary: Public
1.07 km
Archbishop Romero Catholic Secondary School
Secondary: Catholic
3.10 km
Judith Nyman Secondary School
Secondary: Public
2.66 km
Central Peel Secondary School
Secondary: Public
1.69 km
Cardinal Leger Secondary School
Secondary: Catholic
3.30 km
North Park Secondary School
Secondary: Public
0.75 km
Notre Dame Catholic Secondary School
Secondary: Catholic
2.34 km


