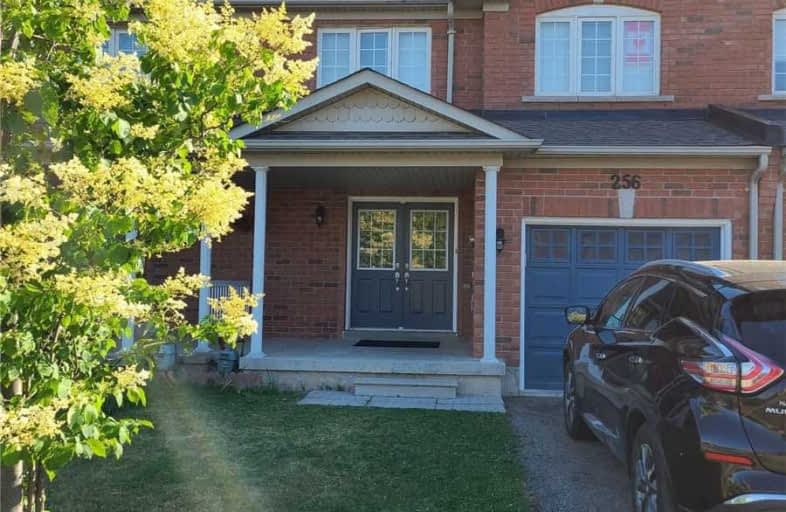
St. Lucy Catholic Elementary School
Elementary: Catholic
0.63 km
St Angela Merici Catholic Elementary School
Elementary: Catholic
1.76 km
St. Josephine Bakhita Catholic Elementary School
Elementary: Catholic
1.42 km
Burnt Elm Public School
Elementary: Public
0.89 km
Cheyne Middle School
Elementary: Public
0.63 km
Rowntree Public School
Elementary: Public
0.55 km
Parkholme School
Secondary: Public
1.61 km
Heart Lake Secondary School
Secondary: Public
2.20 km
St. Roch Catholic Secondary School
Secondary: Catholic
4.38 km
Notre Dame Catholic Secondary School
Secondary: Catholic
3.01 km
Fletcher's Meadow Secondary School
Secondary: Public
1.68 km
St Edmund Campion Secondary School
Secondary: Catholic
2.22 km
$
$3,200
- 2 bath
- 3 bed
17 Todmorden Drive East, Brampton, Ontario • L7A 1M7 • Northwest Sandalwood Parkway
$
$2,950
- 3 bath
- 3 bed
- 1500 sqft
112 Golden Springs Drive, Brampton, Ontario • L7A 4N7 • Northwest Brampton
$
$2,850
- 4 bath
- 3 bed
- 1500 sqft
156 Golden Springs Drive, Brampton, Ontario • L7A 4N9 • Northwest Brampton











