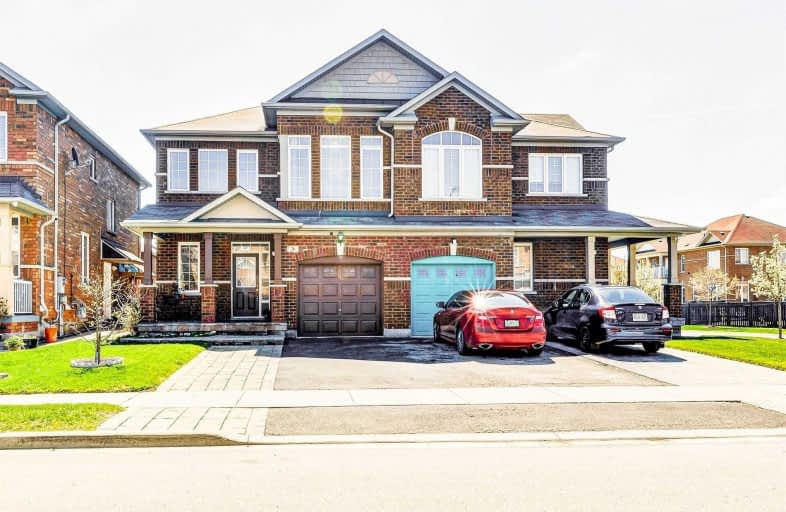
St Stephen Separate School
Elementary: Catholic
1.36 km
St. Lucy Catholic Elementary School
Elementary: Catholic
1.90 km
St. Josephine Bakhita Catholic Elementary School
Elementary: Catholic
0.51 km
Burnt Elm Public School
Elementary: Public
1.15 km
St Rita Elementary School
Elementary: Catholic
1.61 km
Rowntree Public School
Elementary: Public
2.07 km
Jean Augustine Secondary School
Secondary: Public
6.23 km
Parkholme School
Secondary: Public
2.54 km
Heart Lake Secondary School
Secondary: Public
3.48 km
Notre Dame Catholic Secondary School
Secondary: Catholic
4.18 km
Fletcher's Meadow Secondary School
Secondary: Public
2.82 km
St Edmund Campion Secondary School
Secondary: Catholic
3.25 km


