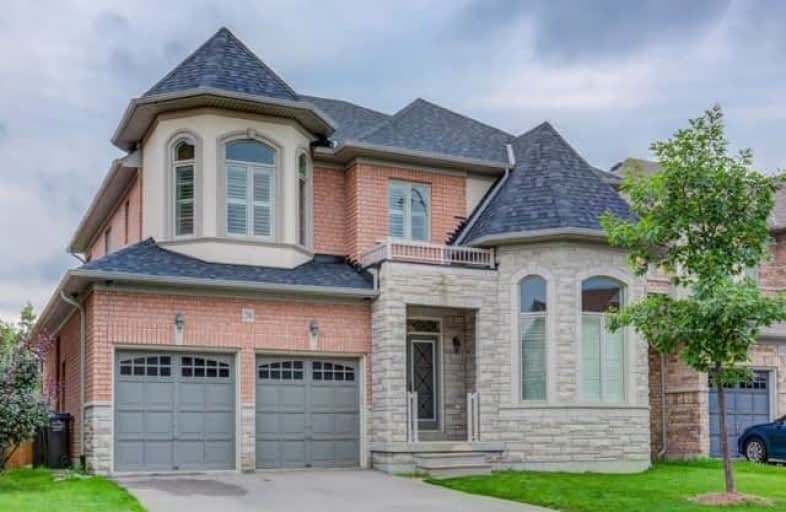
Father Francis McSpiritt Catholic Elementary School
Elementary: Catholic
1.11 km
St. André Bessette Catholic Elementary School
Elementary: Catholic
1.15 km
Calderstone Middle Middle School
Elementary: Public
0.57 km
Red Willow Public School
Elementary: Public
1.23 km
Claireville Public School
Elementary: Public
1.49 km
Walnut Grove P.S. (Elementary)
Elementary: Public
1.40 km
Holy Name of Mary Secondary School
Secondary: Catholic
4.41 km
Chinguacousy Secondary School
Secondary: Public
4.65 km
Sandalwood Heights Secondary School
Secondary: Public
4.35 km
Cardinal Ambrozic Catholic Secondary School
Secondary: Catholic
2.25 km
Castlebrooke SS Secondary School
Secondary: Public
2.04 km
St Thomas Aquinas Secondary School
Secondary: Catholic
3.68 km




