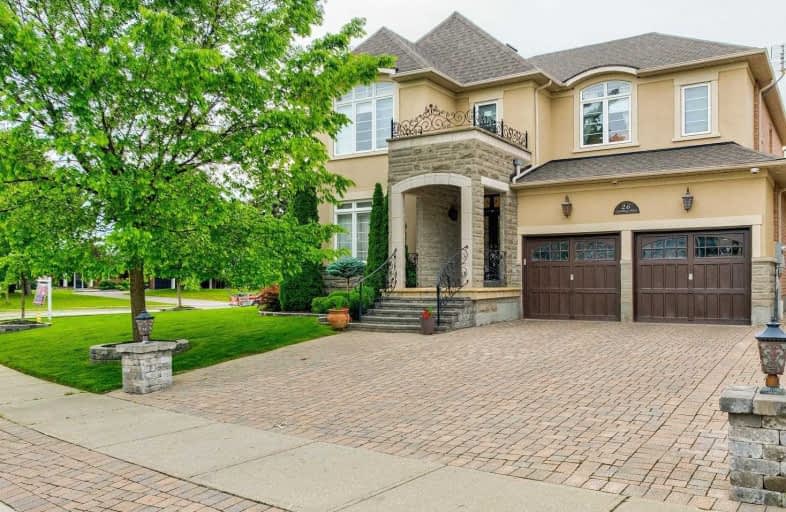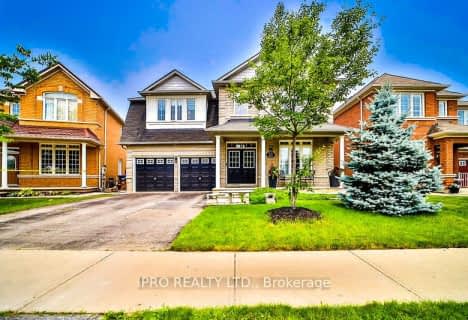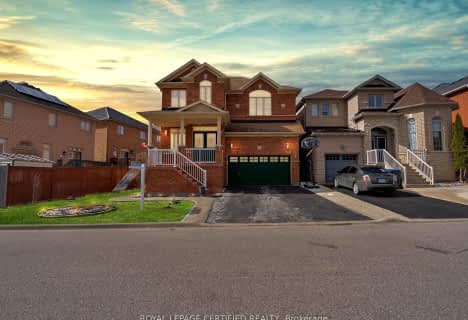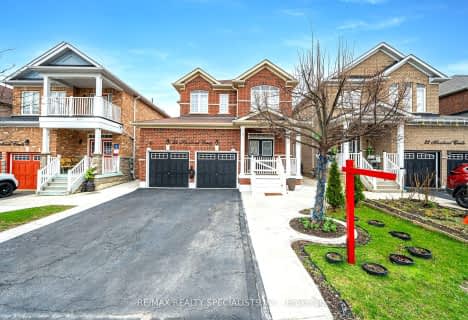
Our Lady of Lourdes Catholic Elementary School
Elementary: CatholicHoly Spirit Catholic Elementary School
Elementary: CatholicMountain Ash (Elementary)
Elementary: PublicEagle Plains Public School
Elementary: PublicTreeline Public School
Elementary: PublicMount Royal Public School
Elementary: PublicChinguacousy Secondary School
Secondary: PublicSandalwood Heights Secondary School
Secondary: PublicLouise Arbour Secondary School
Secondary: PublicSt Marguerite d'Youville Secondary School
Secondary: CatholicMayfield Secondary School
Secondary: PublicSt Thomas Aquinas Secondary School
Secondary: Catholic- 5 bath
- 4 bed
- 3000 sqft
22 Lucky Lane, Brampton, Ontario • L6R 3M3 • Sandringham-Wellington
- 4 bath
- 4 bed
418 Sunny Meadow Boulevard, Brampton, Ontario • L6R 0H5 • Sandringham-Wellington
- — bath
- — bed
- — sqft
1 Princess Valley Crescent North, Brampton, Ontario • L6P 2B8 • Bram East
- 4 bath
- 4 bed
- 1500 sqft
30 Mount Ranier Crescent, Brampton, Ontario • L6R 2K9 • Sandringham-Wellington
- 5 bath
- 4 bed
10 Pennyroyal Crescent, Brampton, Ontario • L6S 6J8 • Bramalea North Industrial
- 4 bath
- 4 bed
- 2000 sqft
155 Whitwell Drive, Brampton, Ontario • L6P 1L1 • Vales of Castlemore
- 4 bath
- 4 bed
3 Carmel Crescent, Brampton, Ontario • L6P 1Y1 • Vales of Castlemore North
- 5 bath
- 4 bed
- 2500 sqft
16 Frankford Street, Brampton, Ontario • L6R 0R1 • Sandringham-Wellington
- 4 bath
- 4 bed
- 2000 sqft
118 Footbridge Crescent, Brampton, Ontario • L6R 0T9 • Sandringham-Wellington














