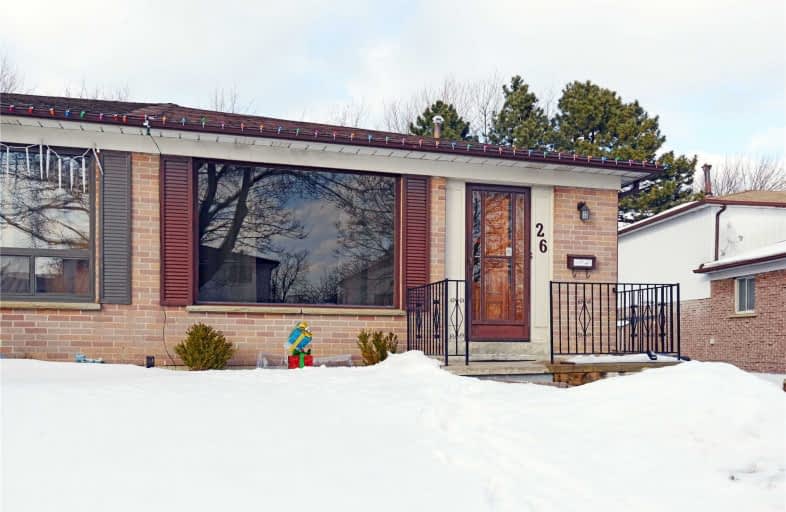
Madoc Drive Public School
Elementary: Public
0.82 km
Harold F Loughin Public School
Elementary: Public
0.22 km
Father C W Sullivan Catholic School
Elementary: Catholic
0.50 km
Gordon Graydon Senior Public School
Elementary: Public
0.69 km
ÉÉC Sainte-Jeanne-d'Arc
Elementary: Catholic
0.85 km
Russell D Barber Public School
Elementary: Public
1.47 km
Archbishop Romero Catholic Secondary School
Secondary: Catholic
2.86 km
Judith Nyman Secondary School
Secondary: Public
2.77 km
Chinguacousy Secondary School
Secondary: Public
3.35 km
Central Peel Secondary School
Secondary: Public
1.37 km
Cardinal Leger Secondary School
Secondary: Catholic
2.95 km
North Park Secondary School
Secondary: Public
1.08 km









