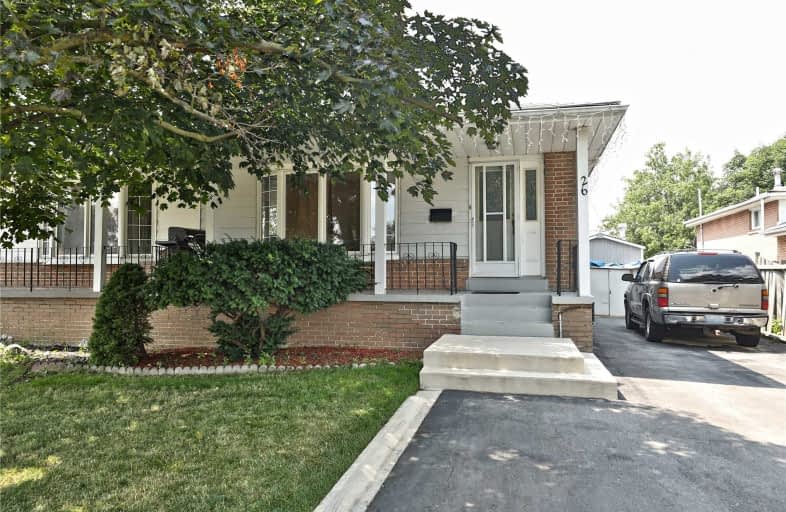
Birchbank Public School
Elementary: Public
1.26 km
Aloma Crescent Public School
Elementary: Public
0.78 km
Eastbourne Drive Public School
Elementary: Public
1.10 km
Dorset Drive Public School
Elementary: Public
0.47 km
Cardinal Newman Catholic School
Elementary: Catholic
1.05 km
Earnscliffe Senior Public School
Elementary: Public
1.37 km
Judith Nyman Secondary School
Secondary: Public
3.56 km
Holy Name of Mary Secondary School
Secondary: Catholic
2.90 km
Chinguacousy Secondary School
Secondary: Public
3.79 km
Bramalea Secondary School
Secondary: Public
0.95 km
Turner Fenton Secondary School
Secondary: Public
4.52 km
St Thomas Aquinas Secondary School
Secondary: Catholic
3.15 km














