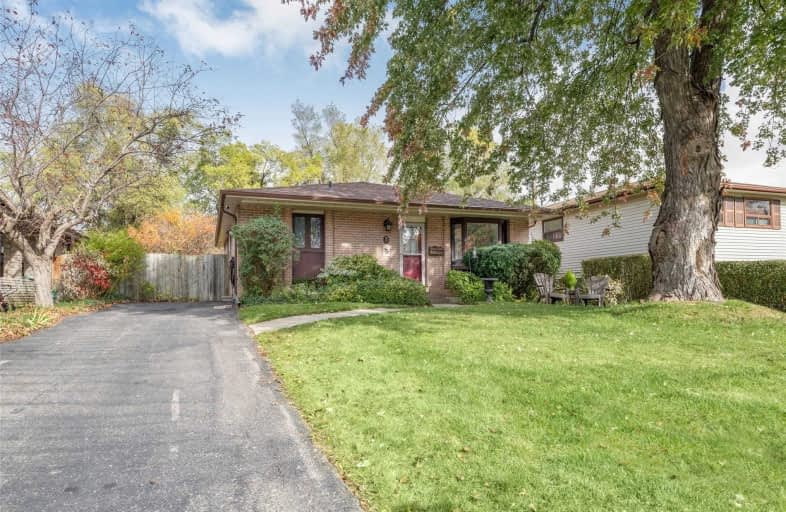
Aloma Crescent Public School
Elementary: Public
1.83 km
Folkstone Public School
Elementary: Public
2.11 km
Eastbourne Drive Public School
Elementary: Public
0.92 km
Dorset Drive Public School
Elementary: Public
1.05 km
Cardinal Newman Catholic School
Elementary: Catholic
1.12 km
Earnscliffe Senior Public School
Elementary: Public
1.60 km
Holy Name of Mary Secondary School
Secondary: Catholic
3.02 km
Ascension of Our Lord Secondary School
Secondary: Catholic
2.69 km
Chinguacousy Secondary School
Secondary: Public
4.02 km
Lincoln M. Alexander Secondary School
Secondary: Public
3.80 km
Bramalea Secondary School
Secondary: Public
1.74 km
St Thomas Aquinas Secondary School
Secondary: Catholic
3.02 km





