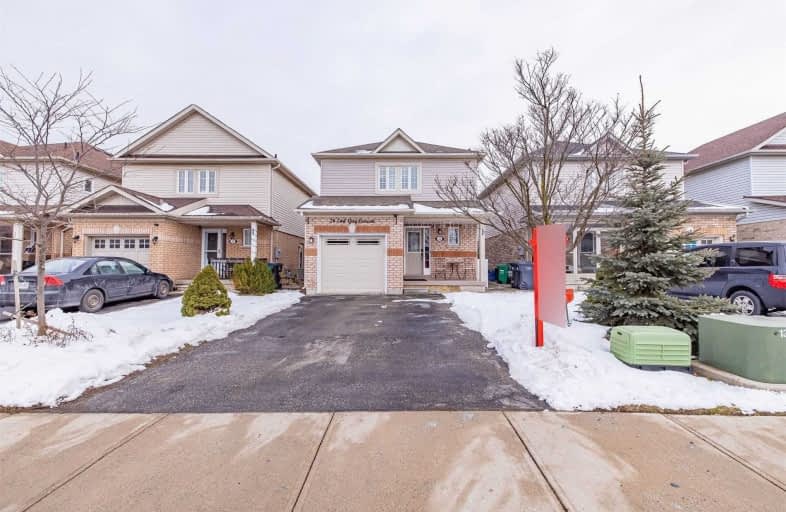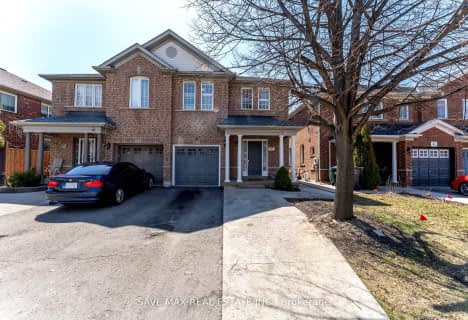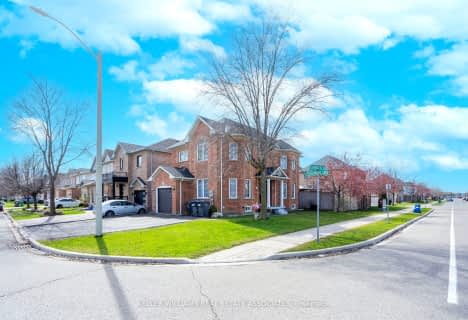
St. Aidan Catholic Elementary School
Elementary: CatholicSt. Lucy Catholic Elementary School
Elementary: CatholicMcCrimmon Middle School
Elementary: PublicBrisdale Public School
Elementary: PublicCheyne Middle School
Elementary: PublicRowntree Public School
Elementary: PublicJean Augustine Secondary School
Secondary: PublicParkholme School
Secondary: PublicHeart Lake Secondary School
Secondary: PublicSt. Roch Catholic Secondary School
Secondary: CatholicFletcher's Meadow Secondary School
Secondary: PublicSt Edmund Campion Secondary School
Secondary: Catholic- 2 bath
- 3 bed
- 1100 sqft
150 Sunforest Drive, Brampton, Ontario • L6Z 2B6 • Heart Lake West
- — bath
- — bed
- — sqft
43 Boundbrook Drive, Brampton, Ontario • L7A 0M1 • Northwest Sandalwood Parkway
- 3 bath
- 3 bed
- 2000 sqft
320 Edenbrook Hill Drive, Brampton, Ontario • L7A 2L5 • Fletcher's Meadow
- 3 bath
- 3 bed
- 1500 sqft
332 Edenbrook Hill Drive, Brampton, Ontario • L7A 2K9 • Fletcher's Meadow
- 4 bath
- 3 bed
- 1500 sqft
15 Oakmeadow Drive, Brampton, Ontario • L7A 2M3 • Fletcher's Meadow














