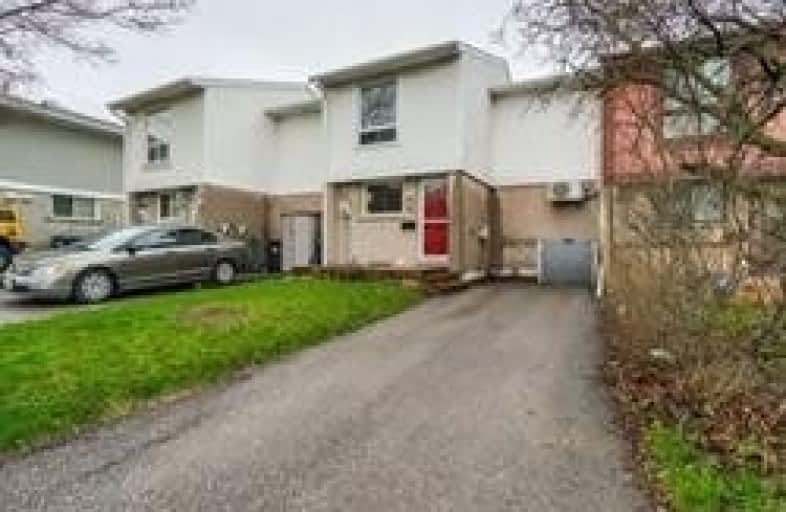
Jefferson Public School
Elementary: Public
0.51 km
Grenoble Public School
Elementary: Public
0.55 km
St Jean Brebeuf Separate School
Elementary: Catholic
0.57 km
St John Bosco School
Elementary: Catholic
0.74 km
Goldcrest Public School
Elementary: Public
1.05 km
Greenbriar Senior Public School
Elementary: Public
0.78 km
Judith Nyman Secondary School
Secondary: Public
0.90 km
Holy Name of Mary Secondary School
Secondary: Catholic
0.85 km
Chinguacousy Secondary School
Secondary: Public
0.37 km
Bramalea Secondary School
Secondary: Public
2.95 km
North Park Secondary School
Secondary: Public
2.85 km
St Thomas Aquinas Secondary School
Secondary: Catholic
1.12 km


