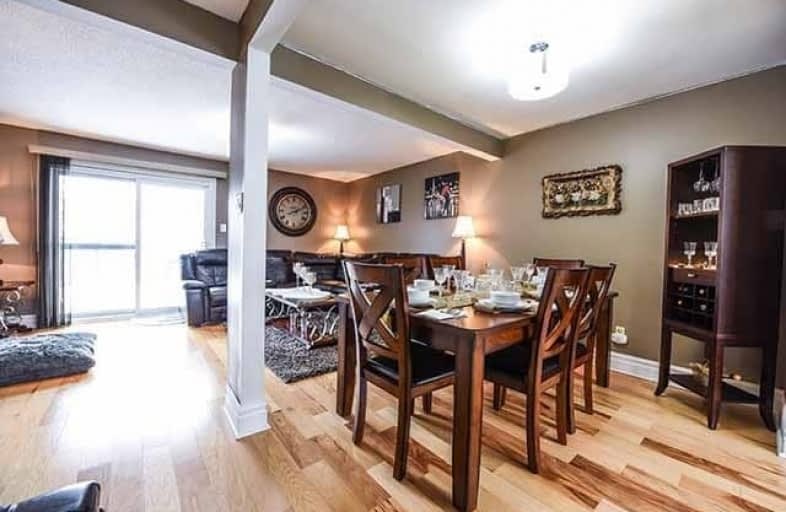
Hilldale Public School
Elementary: Public
0.41 km
Hanover Public School
Elementary: Public
0.72 km
St Jean Brebeuf Separate School
Elementary: Catholic
1.02 km
Goldcrest Public School
Elementary: Public
0.81 km
Lester B Pearson Catholic School
Elementary: Catholic
0.28 km
Williams Parkway Senior Public School
Elementary: Public
0.68 km
Judith Nyman Secondary School
Secondary: Public
0.80 km
Holy Name of Mary Secondary School
Secondary: Catholic
1.34 km
Chinguacousy Secondary School
Secondary: Public
1.33 km
Bramalea Secondary School
Secondary: Public
2.03 km
North Park Secondary School
Secondary: Public
1.68 km
St Thomas Aquinas Secondary School
Secondary: Catholic
2.08 km


