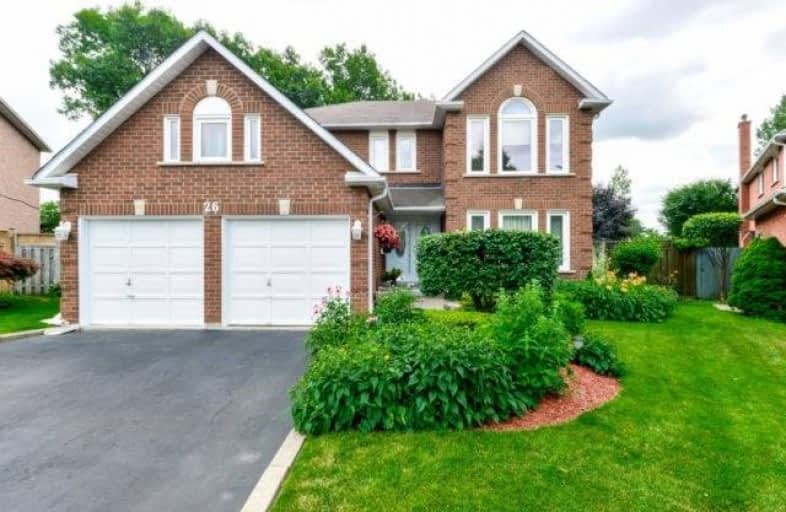
Madoc Drive Public School
Elementary: Public
0.93 km
Harold F Loughin Public School
Elementary: Public
0.44 km
Father C W Sullivan Catholic School
Elementary: Catholic
0.57 km
Gordon Graydon Senior Public School
Elementary: Public
0.99 km
ÉÉC Sainte-Jeanne-d'Arc
Elementary: Catholic
0.53 km
Russell D Barber Public School
Elementary: Public
1.58 km
Archbishop Romero Catholic Secondary School
Secondary: Catholic
2.99 km
Judith Nyman Secondary School
Secondary: Public
2.65 km
Chinguacousy Secondary School
Secondary: Public
3.23 km
Central Peel Secondary School
Secondary: Public
1.47 km
Cardinal Leger Secondary School
Secondary: Catholic
2.99 km
North Park Secondary School
Secondary: Public
1.16 km




