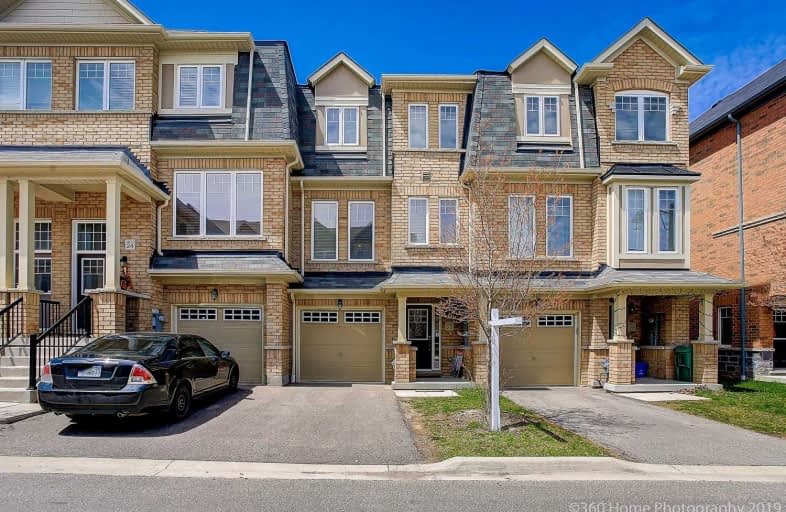
St Agnes Separate School
Elementary: Catholic
0.76 km
Esker Lake Public School
Elementary: Public
0.69 km
St Isaac Jogues Elementary School
Elementary: Catholic
0.95 km
Arnott Charlton Public School
Elementary: Public
1.48 km
St Joachim Separate School
Elementary: Catholic
1.69 km
Great Lakes Public School
Elementary: Public
1.05 km
Harold M. Brathwaite Secondary School
Secondary: Public
1.33 km
Heart Lake Secondary School
Secondary: Public
1.81 km
North Park Secondary School
Secondary: Public
2.08 km
Notre Dame Catholic Secondary School
Secondary: Catholic
1.10 km
Louise Arbour Secondary School
Secondary: Public
3.57 km
St Marguerite d'Youville Secondary School
Secondary: Catholic
2.73 km


