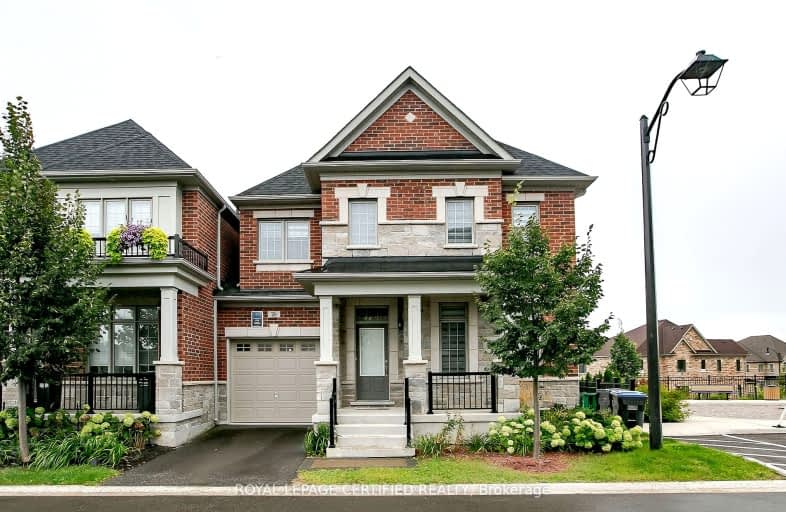Somewhat Walkable
- Some errands can be accomplished on foot.
Some Transit
- Most errands require a car.
Bikeable
- Some errands can be accomplished on bike.

St. Alphonsa Catholic Elementary School
Elementary: CatholicWhaley's Corners Public School
Elementary: PublicHuttonville Public School
Elementary: PublicEldorado P.S. (Elementary)
Elementary: PublicIngleborough (Elementary)
Elementary: PublicChurchville P.S. Elementary School
Elementary: PublicJean Augustine Secondary School
Secondary: PublicÉcole secondaire Jeunes sans frontières
Secondary: PublicÉSC Sainte-Famille
Secondary: CatholicSt Augustine Secondary School
Secondary: CatholicSt. Roch Catholic Secondary School
Secondary: CatholicDavid Suzuki Secondary School
Secondary: Public-
Kelseys Original Roadhouse
8225 Financial Drive, Brampton, ON L6Y 0C1 0.94km -
Turtle Jack’s
8295 Financial Drive, Building O, Brampton, ON L6Y 0C1 0.33km -
Iggy's Grill Bar Patio at Lionhead
8525 Mississauga Road, Brampton, ON L6Y 0C1 1.02km
-
Mast Chaat and Falooda
B7- 20 Rivermont Road, Unit B7, Brampton, ON L6Y 6G7 1.36km -
Tim Hortons
60 Rivermont Road, Brampton, ON L6Y 6G7 1.46km -
Tim Hortons
7965 Financial Drive, Brampton, ON L6Y 0J8 1.63km
-
Orangetheory Fitness
8275 Financial Drive, Brampton, ON L6Y 5G8 0.94km -
Fuzion Fitness
20 Polonia Avenue, Unit 107, Brampton, ON L6Y 0K9 2.49km -
Anytime Fitness
315 Royal West Dr, Unit F & G, Brampton, ON L6X 5K8 3.57km
-
Shoppers Drug Mart
520 Charolais Blvd, Brampton, ON L6Y 0R5 2.97km -
Rocky's No Frills
70 Clementine Drive, Brampton, ON L6Y 5R5 3.06km -
Dusk I D A Pharmacy
55 Dusk Drive, Brampton, ON L6Y 5Z6 3.09km
-
Dairy Queen Grill & Chill
8245 Financial Drive, Unit 1, Brampton, ON L6Y 1M1 0.2km -
Mary Brown’s
8245 Financial Drive, Unit 2, Brampton, ON L6Y 0C1 0.2km -
Burrito Boyz
8235 Financial Drive, Unit 1, Brampton, ON L6Y 1M1 0.25km
-
Products NET
7111 Syntex Drive, 3rd Floor, Mississauga, ON L5N 8C3 4.17km -
Shoppers World Brampton
56-499 Main Street S, Brampton, ON L6Y 1N7 5.78km -
Derry Village Square
7070 St Barbara Boulevard, Mississauga, ON L5W 0E6 5.92km
-
EuroMax Foods
20 Polonia Avenue, Unit 101, Brampton, ON L6Y 0K9 2.5km -
The Chicken Shop
8175 Winston Churchill Boulevard, Brampton, ON L6Y 0A3 2.48km -
Shoppers Drug Mart
520 Charolais Blvd, Brampton, ON L6Y 0R5 2.97km
-
The Beer Store
11 Worthington Avenue, Brampton, ON L7A 2Y7 5.75km -
LCBO
31 Worthington Avenue, Brampton, ON L7A 2Y7 5.88km -
LCBO Orion Gate West
545 Steeles Ave E, Brampton, ON L6W 4S2 7.41km
-
Petro-Canada
7965 Financial Drive, Brampton, ON L6Y 0J8 1.63km -
Esso
7970 Mavis Road, Brampton, ON L6Y 5L5 3.17km -
Amco Petroleum
2650 Meadowvale Boulevard, Mississauga, ON L5N 6M5 3.19km
-
Garden Square
12 Main Street N, Brampton, ON L6V 1N6 6.37km -
Rose Theatre Brampton
1 Theatre Lane, Brampton, ON L6V 0A3 6.48km -
Cineplex Cinemas Courtney Park
110 Courtney Park Drive, Mississauga, ON L5T 2Y3 7.93km
-
Meadowvale Branch Library
6677 Meadowvale Town Centre Circle, Mississauga, ON L5N 2R5 6.08km -
Courtney Park Public Library
730 Courtneypark Drive W, Mississauga, ON L5W 1L9 6.48km -
Brampton Library - Four Corners Branch
65 Queen Street E, Brampton, ON L6W 3L6 6.58km
-
The Credit Valley Hospital
2200 Eglinton Avenue W, Mississauga, ON L5M 2N1 10.83km -
Canadian Blood Services
8255 Financial Drive, Brampton, ON L6Y 1M1 0.3km -
MedCare Clinics
20 Rivermont Road, Unit B8 & B9, Brampton, ON L6Y 6G7 1.36km
-
Kaneff Park
Pagebrook Crt, Brampton ON L6Y 2N4 5.1km -
Lake Aquitaine Park
2750 Aquitaine Ave, Mississauga ON L5N 3S6 5.88km -
Gage Park
2 Wellington St W (at Wellington St. E), Brampton ON L6Y 4R2 6.14km
-
TD Bank Financial Group
96 Clementine Dr, Brampton ON L6Y 0L8 2.97km -
Scotiabank
8974 Chinguacousy Rd, Brampton ON L6Y 5X6 3.67km -
RBC Royal Bank
209 County Court Blvd (Hurontario & county court), Brampton ON L6W 4P5 6.09km









