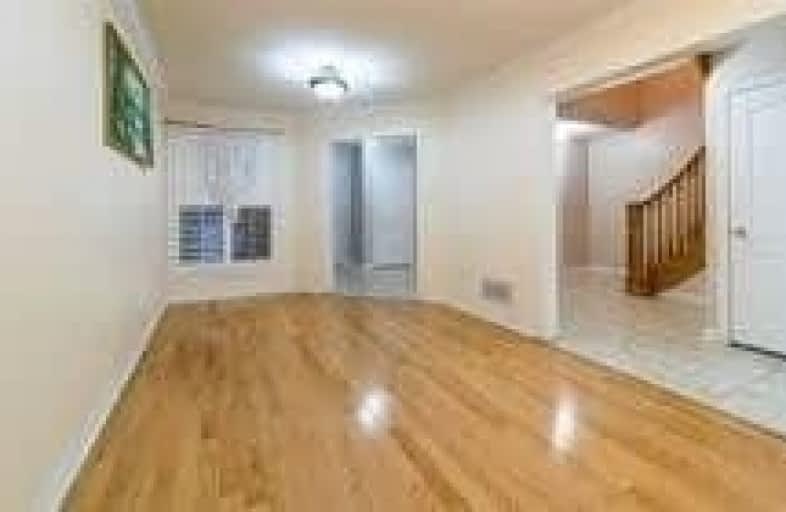
Venerable Michael McGivney Catholic Elementary School
Elementary: Catholic
0.13 km
Our Lady of Providence Elementary School
Elementary: Catholic
1.12 km
Carberry Public School
Elementary: Public
0.73 km
Springdale Public School
Elementary: Public
0.17 km
Lougheed Middle School
Elementary: Public
0.64 km
Fernforest Public School
Elementary: Public
1.02 km
Harold M. Brathwaite Secondary School
Secondary: Public
1.36 km
Sandalwood Heights Secondary School
Secondary: Public
2.56 km
Notre Dame Catholic Secondary School
Secondary: Catholic
3.71 km
Louise Arbour Secondary School
Secondary: Public
0.89 km
St Marguerite d'Youville Secondary School
Secondary: Catholic
0.57 km
Mayfield Secondary School
Secondary: Public
2.71 km


