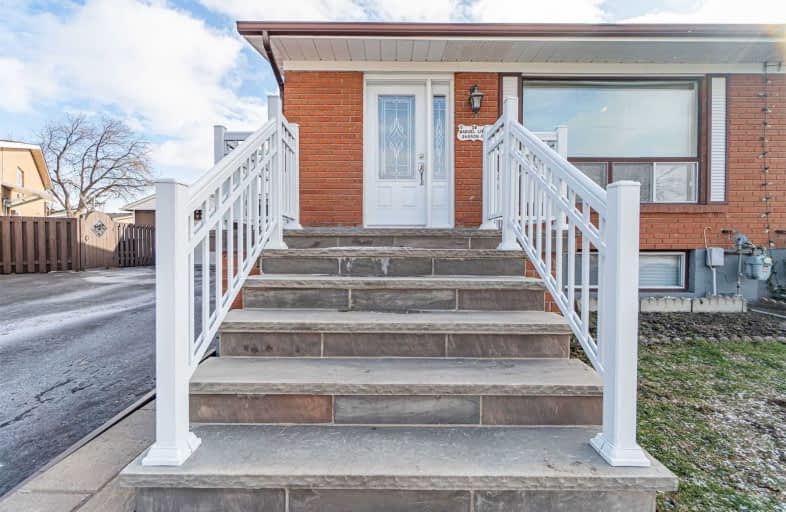
Peel Alternative - North Elementary
Elementary: Public
1.44 km
Helen Wilson Public School
Elementary: Public
0.78 km
St Mary Elementary School
Elementary: Catholic
1.01 km
Parkway Public School
Elementary: Public
1.41 km
Sir Winston Churchill Public School
Elementary: Public
0.39 km
St Francis Xavier Elementary School
Elementary: Catholic
1.65 km
Peel Alternative North
Secondary: Public
1.44 km
Archbishop Romero Catholic Secondary School
Secondary: Catholic
1.37 km
Peel Alternative North ISR
Secondary: Public
1.45 km
Central Peel Secondary School
Secondary: Public
1.26 km
Cardinal Leger Secondary School
Secondary: Catholic
0.75 km
Brampton Centennial Secondary School
Secondary: Public
2.45 km






