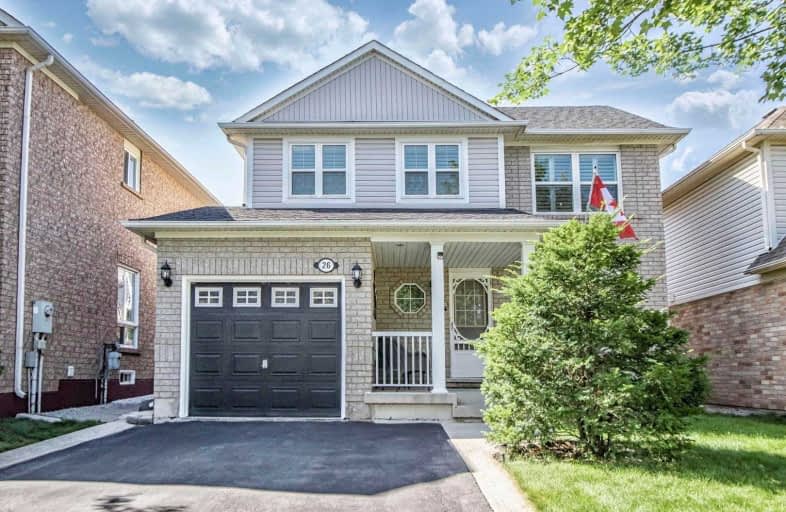
Mount Pleasant Village Public School
Elementary: Public
0.15 km
St. Bonaventure Catholic Elementary School
Elementary: Catholic
1.27 km
Guardian Angels Catholic Elementary School
Elementary: Catholic
0.94 km
James Potter Public School
Elementary: Public
1.17 km
Aylesbury P.S. Elementary School
Elementary: Public
0.99 km
Worthington Public School
Elementary: Public
0.68 km
Jean Augustine Secondary School
Secondary: Public
1.30 km
Parkholme School
Secondary: Public
2.60 km
St. Roch Catholic Secondary School
Secondary: Catholic
1.24 km
Fletcher's Meadow Secondary School
Secondary: Public
2.30 km
David Suzuki Secondary School
Secondary: Public
2.83 km
St Edmund Campion Secondary School
Secondary: Catholic
1.96 km







