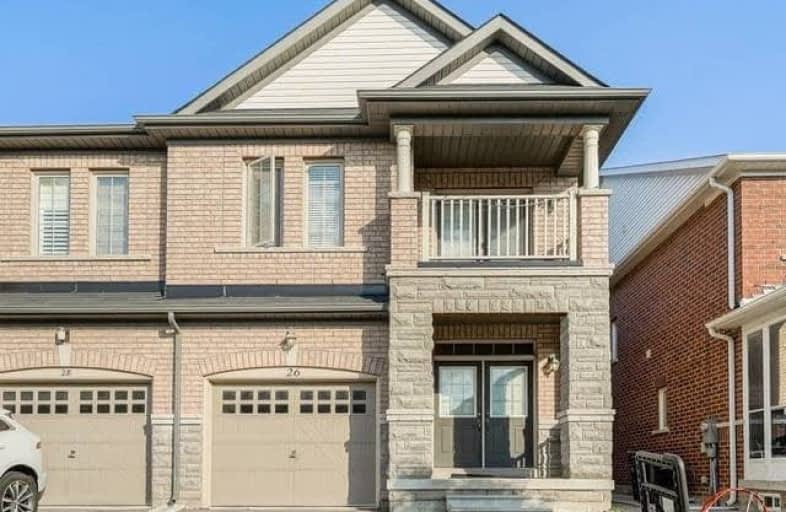
Castle Oaks P.S. Elementary School
Elementary: Public
0.49 km
Thorndale Public School
Elementary: Public
1.83 km
Castlemore Public School
Elementary: Public
1.27 km
Sir Isaac Brock P.S. (Elementary)
Elementary: Public
0.17 km
Beryl Ford
Elementary: Public
0.86 km
Walnut Grove P.S. (Elementary)
Elementary: Public
2.51 km
Holy Name of Mary Secondary School
Secondary: Catholic
7.79 km
Holy Cross Catholic Academy High School
Secondary: Catholic
6.32 km
Sandalwood Heights Secondary School
Secondary: Public
6.42 km
Cardinal Ambrozic Catholic Secondary School
Secondary: Catholic
1.21 km
Castlebrooke SS Secondary School
Secondary: Public
1.45 km
St Thomas Aquinas Secondary School
Secondary: Catholic
7.08 km



