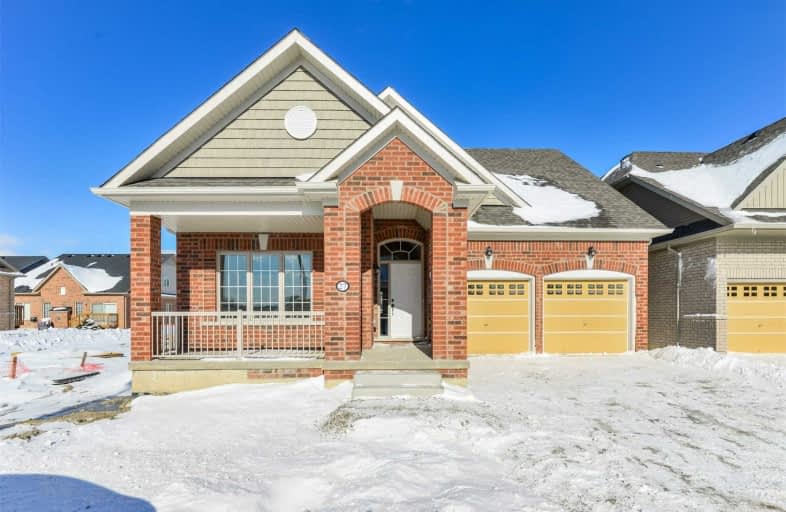
Countryside Village PS (Elementary)
Elementary: Public
1.04 km
Venerable Michael McGivney Catholic Elementary School
Elementary: Catholic
1.22 km
Carberry Public School
Elementary: Public
1.07 km
Ross Drive P.S. (Elementary)
Elementary: Public
0.22 km
Springdale Public School
Elementary: Public
1.30 km
Lougheed Middle School
Elementary: Public
1.15 km
Harold M. Brathwaite Secondary School
Secondary: Public
1.40 km
Heart Lake Secondary School
Secondary: Public
3.64 km
Notre Dame Catholic Secondary School
Secondary: Catholic
3.32 km
Louise Arbour Secondary School
Secondary: Public
1.68 km
St Marguerite d'Youville Secondary School
Secondary: Catholic
0.65 km
Mayfield Secondary School
Secondary: Public
2.76 km


