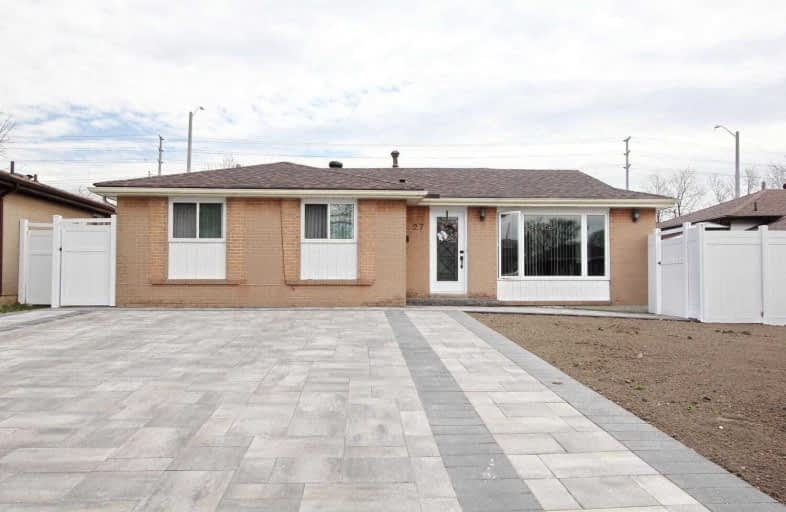
Birchbank Public School
Elementary: Public
0.95 km
Aloma Crescent Public School
Elementary: Public
0.50 km
Eastbourne Drive Public School
Elementary: Public
1.37 km
Dorset Drive Public School
Elementary: Public
0.69 km
Cardinal Newman Catholic School
Elementary: Catholic
1.29 km
St John Fisher Separate School
Elementary: Catholic
1.05 km
Judith Nyman Secondary School
Secondary: Public
3.61 km
Holy Name of Mary Secondary School
Secondary: Catholic
3.03 km
Chinguacousy Secondary School
Secondary: Public
3.88 km
Bramalea Secondary School
Secondary: Public
0.95 km
Turner Fenton Secondary School
Secondary: Public
4.22 km
St Thomas Aquinas Secondary School
Secondary: Catholic
3.34 km














