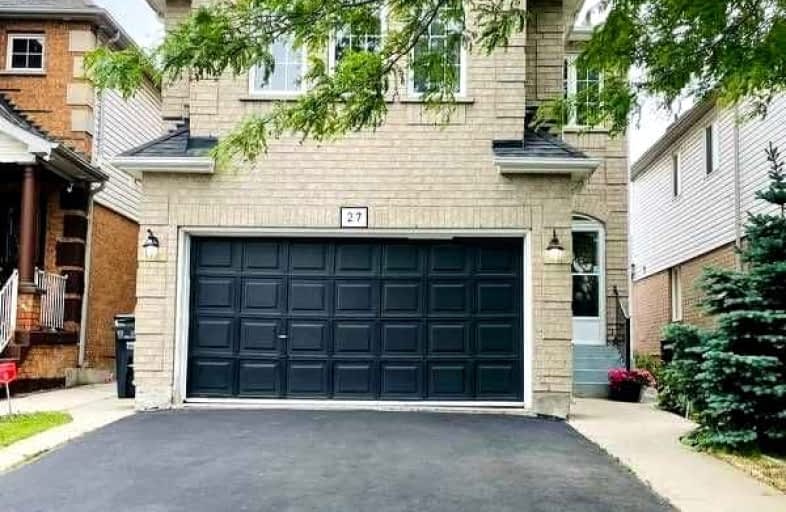Somewhat Walkable
- Some errands can be accomplished on foot.
Good Transit
- Some errands can be accomplished by public transportation.
Bikeable
- Some errands can be accomplished on bike.

Massey Street Public School
Elementary: PublicGood Shepherd Catholic Elementary School
Elementary: CatholicOur Lady of Providence Elementary School
Elementary: CatholicSunny View Middle School
Elementary: PublicFernforest Public School
Elementary: PublicLarkspur Public School
Elementary: PublicJudith Nyman Secondary School
Secondary: PublicChinguacousy Secondary School
Secondary: PublicHarold M. Brathwaite Secondary School
Secondary: PublicSandalwood Heights Secondary School
Secondary: PublicLouise Arbour Secondary School
Secondary: PublicSt Marguerite d'Youville Secondary School
Secondary: Catholic-
Chinguacousy Park
Central Park Dr (at Queen St. E), Brampton ON L6S 6G7 3.54km -
Lina Marino Park
105 Valleywood Blvd, Caledon ON 6.56km -
Humber Valley Parkette
282 Napa Valley Ave, Vaughan ON 12.45km
-
RBC Royal Bank
7 Sunny Meadow Blvd, Brampton ON L6R 1W7 0.83km -
RBC Royal Bank
51 Mountainash Rd, Brampton ON L6R 1W4 1.96km -
CIBC
380 Bovaird Dr E, Brampton ON L6Z 2S6 4.68km
- 4 bath
- 4 bed
- 2500 sqft
80 Fiddleneck Crescent, Brampton, Ontario • L6R 2E2 • Sandringham-Wellington
- 4 bath
- 4 bed
- 2500 sqft
38 Rainbrook Close, Brampton, Ontario • L6R 0Y9 • Sandringham-Wellington
- 4 bath
- 4 bed
132 Russell Creek Drive, Brampton, Ontario • L6R 4B4 • Sandringham-Wellington North
- — bath
- — bed
- — sqft
20 Danielsgate Road, Brampton, Ontario • L6R 0B3 • Sandringham-Wellington
- 3 bath
- 4 bed
113 Sunny Meadow Boulevard, Brampton, Ontario • L6R 2H8 • Sandringham-Wellington










