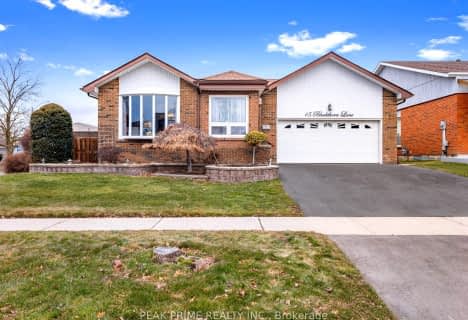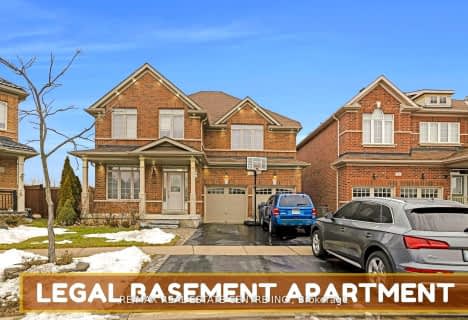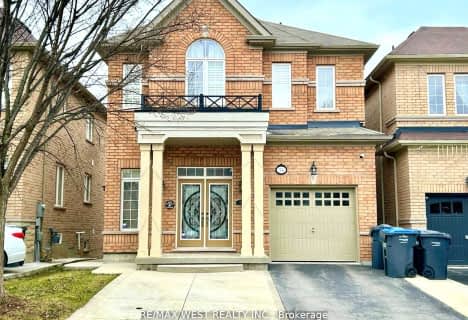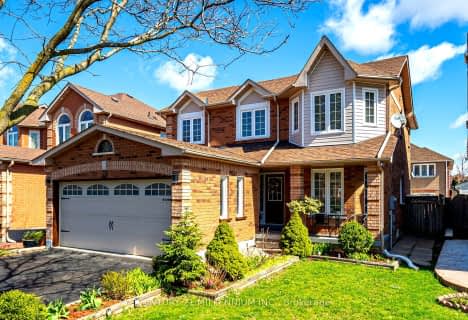
Helen Wilson Public School
Elementary: Public
0.80 km
St Mary Elementary School
Elementary: Catholic
0.24 km
McHugh Public School
Elementary: Public
0.62 km
Sir Winston Churchill Public School
Elementary: Public
0.83 km
Centennial Senior Public School
Elementary: Public
1.08 km
Ridgeview Public School
Elementary: Public
1.13 km
Peel Alternative North
Secondary: Public
1.66 km
Archbishop Romero Catholic Secondary School
Secondary: Catholic
0.85 km
Peel Alternative North ISR
Secondary: Public
1.70 km
Central Peel Secondary School
Secondary: Public
1.84 km
Cardinal Leger Secondary School
Secondary: Catholic
0.26 km
Brampton Centennial Secondary School
Secondary: Public
1.72 km
$
$1,569,000
- 5 bath
- 4 bed
- 2500 sqft
61 Heatherglen Drive, Brampton, Ontario • L6Y 0B7 • Credit Valley
$
$1,668,000
- 3 bath
- 4 bed
- 2500 sqft
3 Frederick Street, Brampton, Ontario • L6Y 1G3 • Downtown Brampton
$
$1,249,700
- 5 bath
- 4 bed
- 2000 sqft
34 Teal Crest Circle, Brampton, Ontario • L6X 0B2 • Credit Valley












