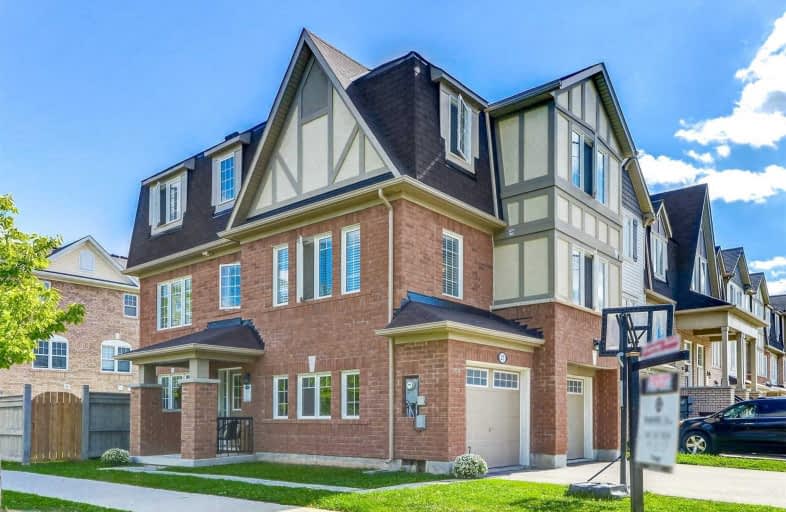
St Joseph School
Elementary: Catholic
0.85 km
Beatty-Fleming Sr Public School
Elementary: Public
1.06 km
St Monica Elementary School
Elementary: Catholic
0.62 km
Northwood Public School
Elementary: Public
0.54 km
Queen Street Public School
Elementary: Public
0.13 km
Sir William Gage Middle School
Elementary: Public
0.24 km
Archbishop Romero Catholic Secondary School
Secondary: Catholic
2.18 km
St Augustine Secondary School
Secondary: Catholic
1.53 km
Cardinal Leger Secondary School
Secondary: Catholic
2.49 km
Brampton Centennial Secondary School
Secondary: Public
2.13 km
St. Roch Catholic Secondary School
Secondary: Catholic
2.63 km
David Suzuki Secondary School
Secondary: Public
0.98 km
$
$829,500
- 2 bath
- 3 bed
- 1500 sqft
10 Sand Wedge Lane, Brampton, Ontario • L6X 0H1 • Downtown Brampton
$
$799,999
- 3 bath
- 3 bed
- 1500 sqft
86 Cutters Crescent, Brampton, Ontario • L6Y 4J8 • Fletcher's West











