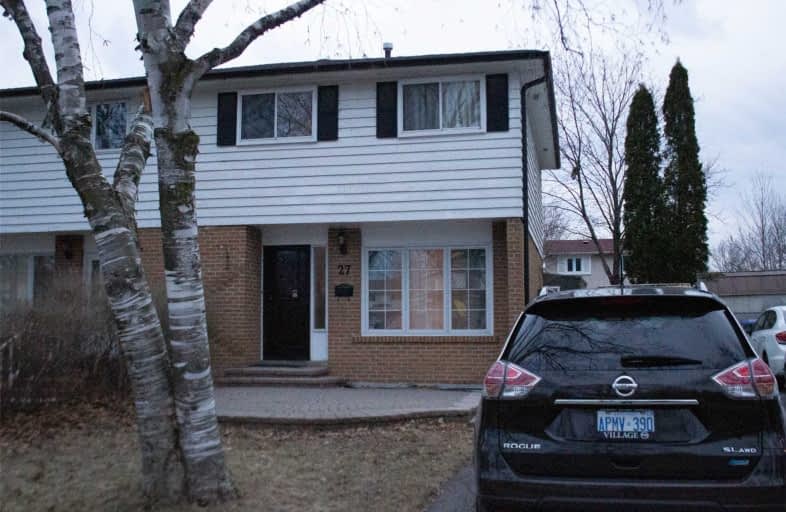
Madoc Drive Public School
Elementary: Public
0.13 km
Harold F Loughin Public School
Elementary: Public
0.66 km
Father C W Sullivan Catholic School
Elementary: Catholic
0.38 km
Sir Winston Churchill Public School
Elementary: Public
1.51 km
Gordon Graydon Senior Public School
Elementary: Public
0.79 km
Agnes Taylor Public School
Elementary: Public
0.94 km
Peel Alternative North
Secondary: Public
2.93 km
Archbishop Romero Catholic Secondary School
Secondary: Catholic
2.05 km
Peel Alternative North ISR
Secondary: Public
2.92 km
Central Peel Secondary School
Secondary: Public
0.54 km
Cardinal Leger Secondary School
Secondary: Catholic
2.08 km
North Park Secondary School
Secondary: Public
1.95 km




