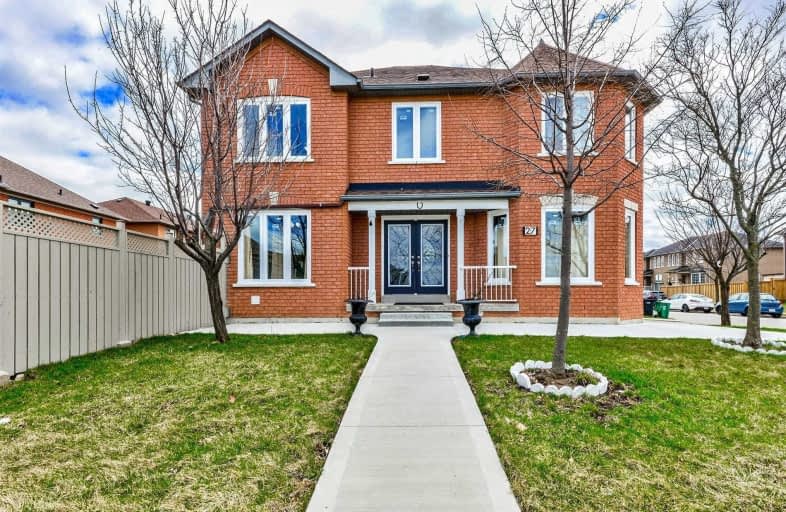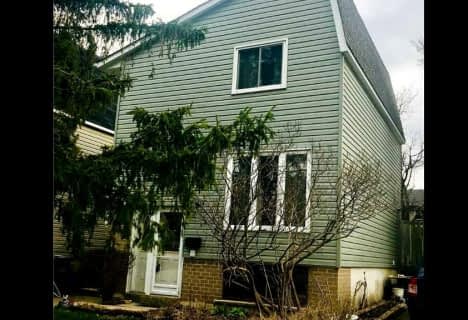
Good Shepherd Catholic Elementary School
Elementary: Catholic
0.09 km
Stanley Mills Public School
Elementary: Public
1.16 km
Mountain Ash (Elementary)
Elementary: Public
1.72 km
Sunny View Middle School
Elementary: Public
1.07 km
Robert J Lee Public School
Elementary: Public
1.17 km
Larkspur Public School
Elementary: Public
0.39 km
Judith Nyman Secondary School
Secondary: Public
2.90 km
Chinguacousy Secondary School
Secondary: Public
2.51 km
Harold M. Brathwaite Secondary School
Secondary: Public
2.76 km
Sandalwood Heights Secondary School
Secondary: Public
1.04 km
Louise Arbour Secondary School
Secondary: Public
1.80 km
St Marguerite d'Youville Secondary School
Secondary: Catholic
2.46 km
$
$869,000
- 3 bath
- 3 bed
- 1100 sqft
56 Oatfield Road, Brampton, Ontario • L6R 1Y6 • Sandringham-Wellington
$
$818,888
- 2 bath
- 3 bed
- 1500 sqft
38 Nautical Drive, Brampton, Ontario • L6R 2H1 • Sandringham-Wellington











