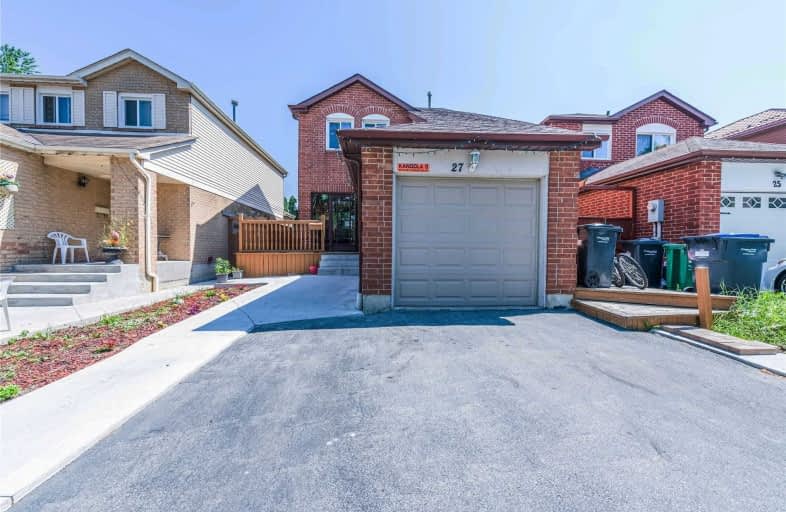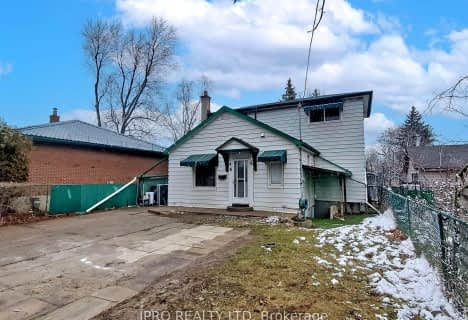
St Brigid School
Elementary: Catholic
0.59 km
Bishop Francis Allen Catholic School
Elementary: Catholic
0.79 km
Morton Way Public School
Elementary: Public
0.59 km
Copeland Public School
Elementary: Public
1.63 km
Centennial Senior Public School
Elementary: Public
1.29 km
Ridgeview Public School
Elementary: Public
1.23 km
Peel Alternative North
Secondary: Public
2.61 km
Archbishop Romero Catholic Secondary School
Secondary: Catholic
2.86 km
Peel Alternative North ISR
Secondary: Public
2.66 km
St Augustine Secondary School
Secondary: Catholic
0.96 km
Cardinal Leger Secondary School
Secondary: Catholic
2.53 km
Brampton Centennial Secondary School
Secondary: Public
0.74 km
$
$799,000
- 2 bath
- 3 bed
- 1500 sqft
14 Nancy McCredie Drive, Brampton, Ontario • L6X 2N5 • Brampton West







