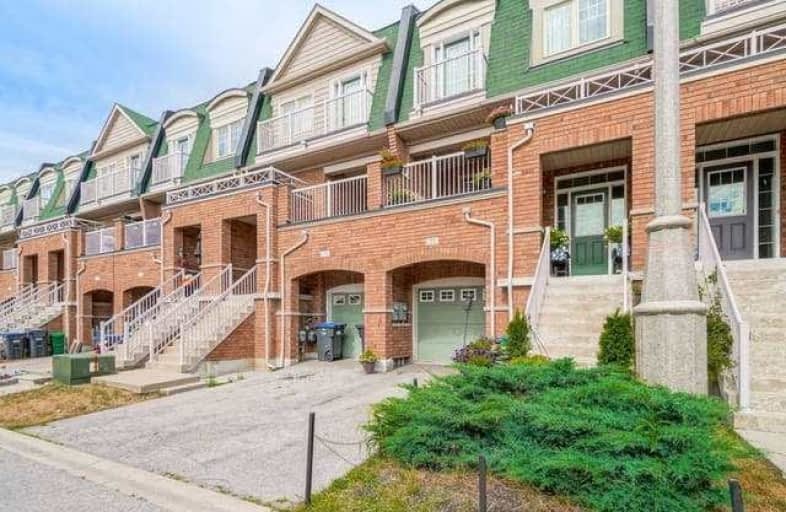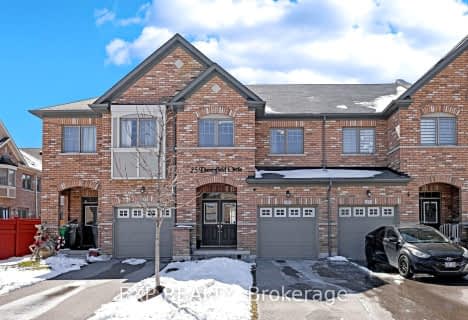
Castle Oaks P.S. Elementary School
Elementary: Public
2.41 km
Thorndale Public School
Elementary: Public
1.29 km
St. André Bessette Catholic Elementary School
Elementary: Catholic
1.96 km
Claireville Public School
Elementary: Public
1.38 km
Sir Isaac Brock P.S. (Elementary)
Elementary: Public
2.72 km
Beryl Ford
Elementary: Public
2.01 km
Ascension of Our Lord Secondary School
Secondary: Catholic
5.89 km
Holy Cross Catholic Academy High School
Secondary: Catholic
3.89 km
Lincoln M. Alexander Secondary School
Secondary: Public
5.87 km
Cardinal Ambrozic Catholic Secondary School
Secondary: Catholic
2.58 km
Castlebrooke SS Secondary School
Secondary: Public
1.98 km
St Thomas Aquinas Secondary School
Secondary: Catholic
6.10 km
$
$959,000
- 4 bath
- 4 bed
- 1500 sqft
3 Bretlon Street, Brampton, Ontario • L6P 4N8 • Goreway Drive Corridor





