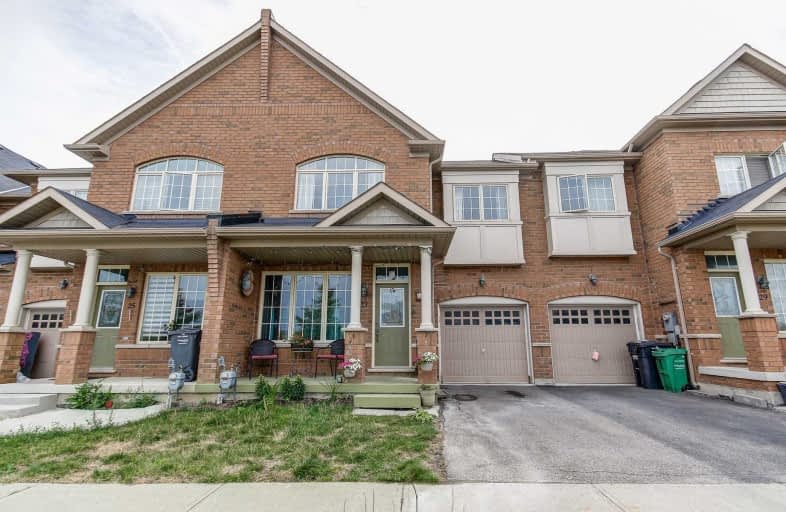
Countryside Village PS (Elementary)
Elementary: Public
0.89 km
Venerable Michael McGivney Catholic Elementary School
Elementary: Catholic
0.82 km
Carberry Public School
Elementary: Public
0.71 km
Ross Drive P.S. (Elementary)
Elementary: Public
0.52 km
Springdale Public School
Elementary: Public
0.90 km
Lougheed Middle School
Elementary: Public
0.77 km
Harold M. Brathwaite Secondary School
Secondary: Public
1.37 km
Heart Lake Secondary School
Secondary: Public
3.90 km
Notre Dame Catholic Secondary School
Secondary: Catholic
3.51 km
Louise Arbour Secondary School
Secondary: Public
1.29 km
St Marguerite d'Youville Secondary School
Secondary: Catholic
0.24 km
Mayfield Secondary School
Secondary: Public
2.59 km


