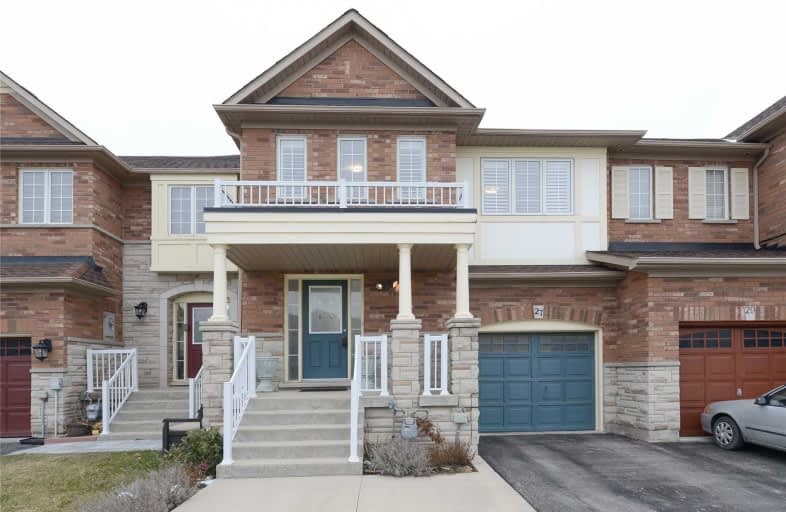
Father Francis McSpiritt Catholic Elementary School
Elementary: Catholic
1.14 km
St. André Bessette Catholic Elementary School
Elementary: Catholic
1.05 km
Calderstone Middle Middle School
Elementary: Public
0.59 km
Red Willow Public School
Elementary: Public
1.30 km
Claireville Public School
Elementary: Public
1.36 km
Walnut Grove P.S. (Elementary)
Elementary: Public
1.38 km
Holy Name of Mary Secondary School
Secondary: Catholic
4.53 km
Chinguacousy Secondary School
Secondary: Public
4.79 km
Sandalwood Heights Secondary School
Secondary: Public
4.48 km
Cardinal Ambrozic Catholic Secondary School
Secondary: Catholic
2.16 km
Castlebrooke SS Secondary School
Secondary: Public
1.93 km
St Thomas Aquinas Secondary School
Secondary: Catholic
3.81 km




