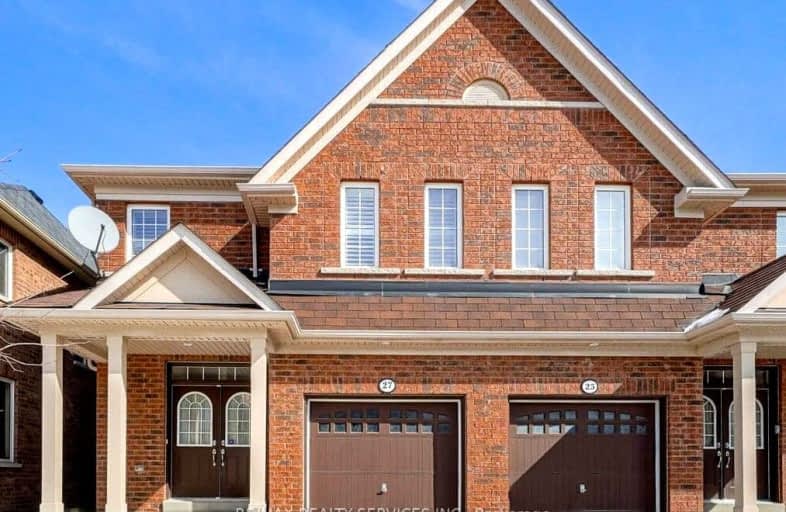Car-Dependent
- Almost all errands require a car.
2
/100
Some Transit
- Most errands require a car.
43
/100
Bikeable
- Some errands can be accomplished on bike.
56
/100

Countryside Village PS (Elementary)
Elementary: Public
1.10 km
Esker Lake Public School
Elementary: Public
1.91 km
Venerable Michael McGivney Catholic Elementary School
Elementary: Catholic
1.42 km
Carberry Public School
Elementary: Public
1.23 km
Ross Drive P.S. (Elementary)
Elementary: Public
0.18 km
Lougheed Middle School
Elementary: Public
1.32 km
Harold M. Brathwaite Secondary School
Secondary: Public
1.52 km
Heart Lake Secondary School
Secondary: Public
3.58 km
Notre Dame Catholic Secondary School
Secondary: Catholic
3.31 km
Louise Arbour Secondary School
Secondary: Public
1.85 km
St Marguerite d'Youville Secondary School
Secondary: Catholic
0.84 km
Mayfield Secondary School
Secondary: Public
2.80 km
-
Chinguacousy Park
Central Park Dr (at Queen St. E), Brampton ON L6S 6G7 5.56km -
Dunblaine Park
Brampton ON L6T 3H2 7.51km -
Aloma Park Playground
Avondale Blvd, Brampton ON 7.98km
-
Scotiabank
10645 Bramalea Rd (Sandalwood), Brampton ON L6R 3P4 2.17km -
TD Bank Financial Group
150 Sandalwood Pky E (Conastoga Road), Brampton ON L6Z 1Y5 2.71km -
CIBC
380 Bovaird Dr E, Brampton ON L6Z 2S6 3.84km
$
$3,600
- 4 bath
- 4 bed
132 Russell Creek Drive, Brampton, Ontario • L6R 4B4 • Sandringham-Wellington North
$X,XXX
- — bath
- — bed
- — sqft
20 Danielsgate Road, Brampton, Ontario • L6R 0B3 • Sandringham-Wellington










