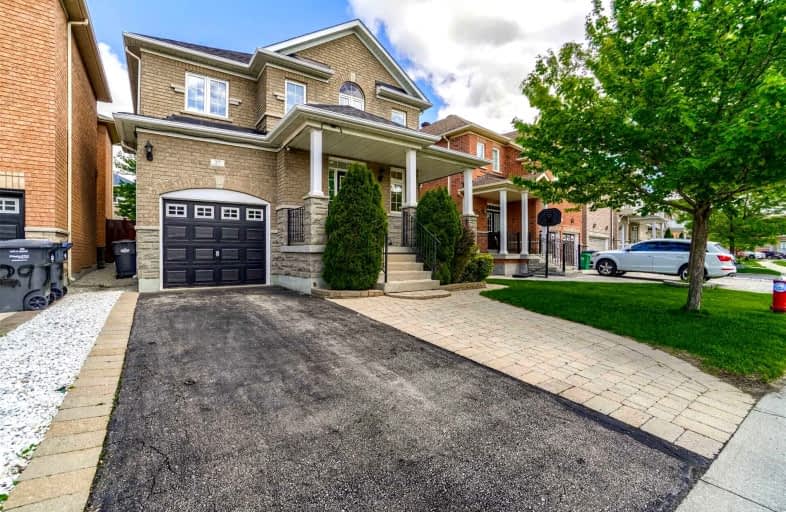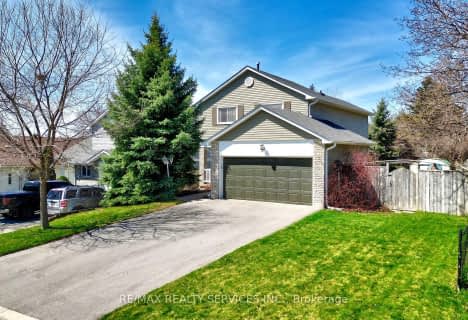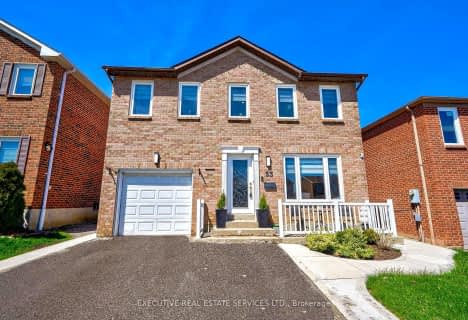
St Marguerite Bourgeoys Separate School
Elementary: Catholic
1.34 km
Harold F Loughin Public School
Elementary: Public
1.28 km
Gordon Graydon Senior Public School
Elementary: Public
1.03 km
Arnott Charlton Public School
Elementary: Public
0.65 km
St Joachim Separate School
Elementary: Catholic
0.67 km
Russell D Barber Public School
Elementary: Public
1.06 km
Archbishop Romero Catholic Secondary School
Secondary: Catholic
3.29 km
Central Peel Secondary School
Secondary: Public
2.07 km
Harold M. Brathwaite Secondary School
Secondary: Public
2.75 km
Heart Lake Secondary School
Secondary: Public
2.33 km
North Park Secondary School
Secondary: Public
1.02 km
Notre Dame Catholic Secondary School
Secondary: Catholic
1.61 km














