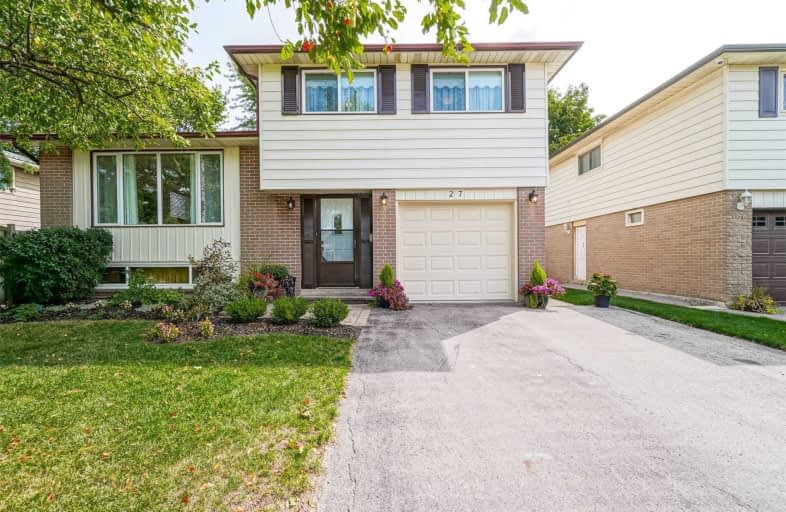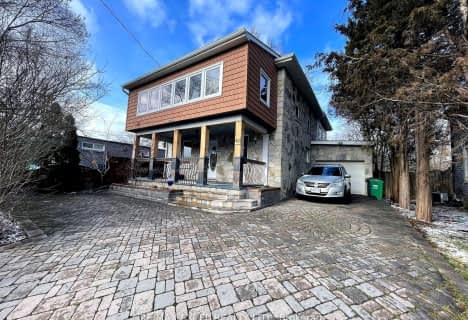
Peel Alternative - North Elementary
Elementary: Public
0.70 km
Sir Wilfrid Laurier Public School
Elementary: Public
0.50 km
St Kevin School
Elementary: Catholic
1.40 km
Parkway Public School
Elementary: Public
0.85 km
St Francis Xavier Elementary School
Elementary: Catholic
0.73 km
William G. Davis Senior Public School
Elementary: Public
0.34 km
Peel Alternative North
Secondary: Public
0.70 km
Peel Alternative North ISR
Secondary: Public
0.71 km
Central Peel Secondary School
Secondary: Public
3.35 km
Cardinal Leger Secondary School
Secondary: Catholic
2.11 km
Brampton Centennial Secondary School
Secondary: Public
1.68 km
Turner Fenton Secondary School
Secondary: Public
0.85 km
$XXX,XXX
- — bath
- — bed
- — sqft
42 Centre Street North, Brampton, Ontario • L6V 1S8 • Downtown Brampton








