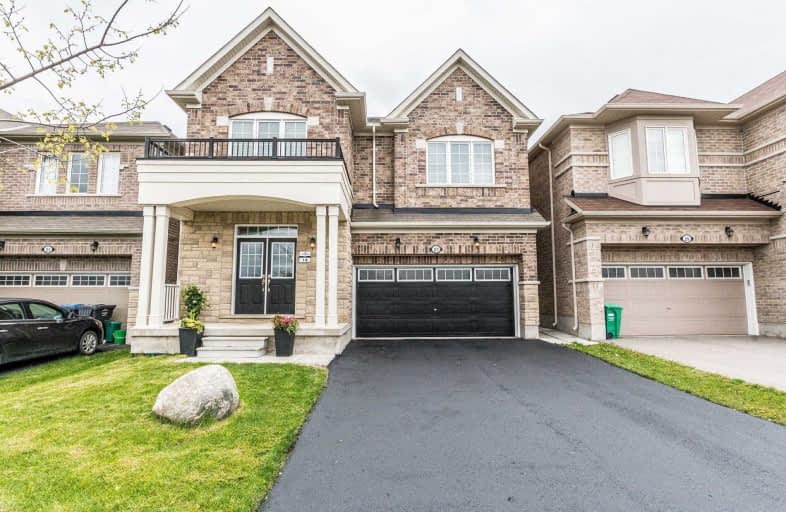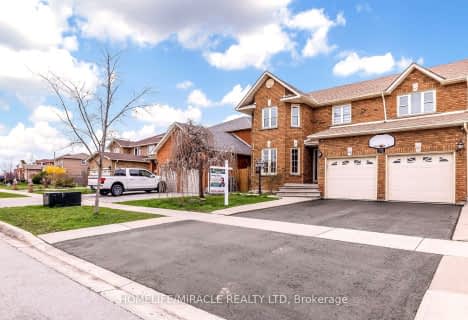
St Brigid School
Elementary: CatholicSt Monica Elementary School
Elementary: CatholicQueen Street Public School
Elementary: PublicCopeland Public School
Elementary: PublicSir William Gage Middle School
Elementary: PublicChurchville P.S. Elementary School
Elementary: PublicArchbishop Romero Catholic Secondary School
Secondary: CatholicÉcole secondaire Jeunes sans frontières
Secondary: PublicSt Augustine Secondary School
Secondary: CatholicCardinal Leger Secondary School
Secondary: CatholicBrampton Centennial Secondary School
Secondary: PublicDavid Suzuki Secondary School
Secondary: Public- 5 bath
- 4 bed
30 Rollingwood Drive, Brampton, Ontario • L6Y 4Z7 • Fletcher's Creek South
- 4 bath
- 4 bed
- 2000 sqft
83 Kimborough Hollow, Brampton, Ontario • L6Y 0Z1 • Credit Valley
- 4 bath
- 4 bed
9 Falstaff Drive East, Brampton, Ontario • L6Y 5J7 • Fletcher's Creek South
- 4 bath
- 4 bed
- 2000 sqft
10 Hedgerow Avenue, Brampton, Ontario • L6Y 3C6 • Fletcher's Creek South
- 4 bath
- 4 bed
- 2500 sqft
74 Kingknoll Drive, Brampton, Ontario • L6Y 3E5 • Fletcher's Creek South













