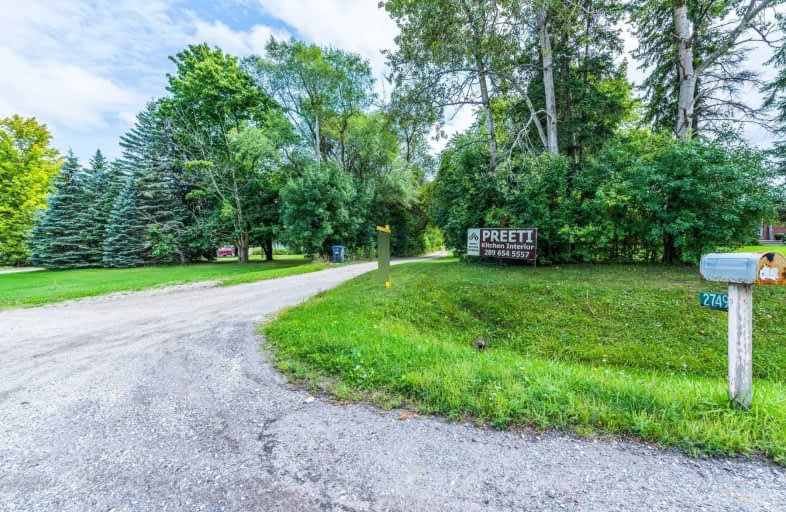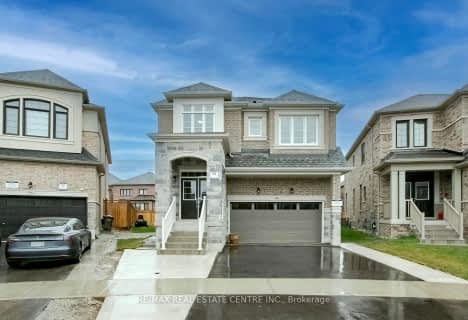
Whaley's Corners Public School
Elementary: Public
2.61 km
Huttonville Public School
Elementary: Public
1.26 km
Lorenville P.S. (Elementary)
Elementary: Public
3.54 km
James Potter Public School
Elementary: Public
4.49 km
Eldorado P.S. (Elementary)
Elementary: Public
3.04 km
Ingleborough (Elementary)
Elementary: Public
3.32 km
Jean Augustine Secondary School
Secondary: Public
3.97 km
École secondaire Jeunes sans frontières
Secondary: Public
4.92 km
St Augustine Secondary School
Secondary: Catholic
5.22 km
St. Roch Catholic Secondary School
Secondary: Catholic
4.51 km
David Suzuki Secondary School
Secondary: Public
4.89 km
St Edmund Campion Secondary School
Secondary: Catholic
6.95 km








