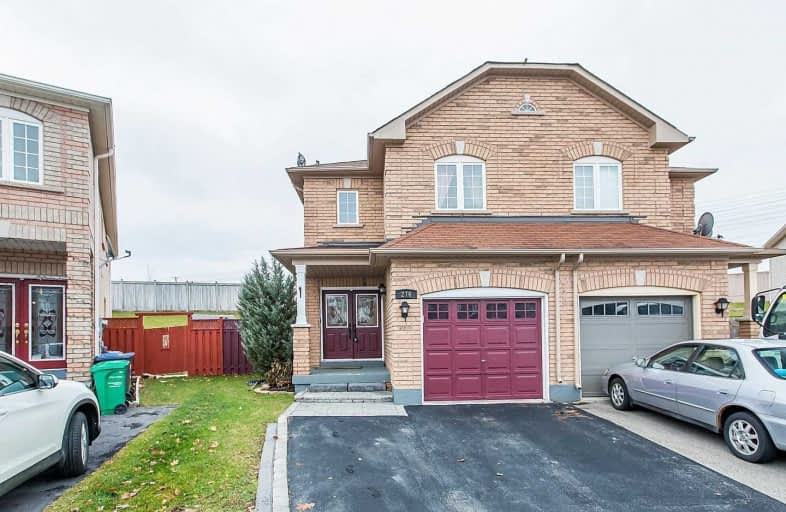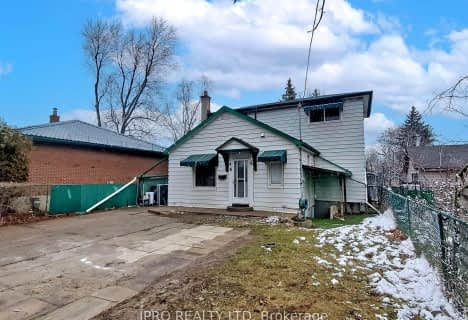
McClure PS (Elementary)
Elementary: Public
1.11 km
Beatty-Fleming Sr Public School
Elementary: Public
1.10 km
Our Lady of Peace School
Elementary: Catholic
1.05 km
St Ursula Elementary School
Elementary: Catholic
1.04 km
Royal Orchard Middle School
Elementary: Public
1.45 km
Homestead Public School
Elementary: Public
0.93 km
Jean Augustine Secondary School
Secondary: Public
3.23 km
Archbishop Romero Catholic Secondary School
Secondary: Catholic
2.54 km
St Augustine Secondary School
Secondary: Catholic
3.42 km
Heart Lake Secondary School
Secondary: Public
3.88 km
St. Roch Catholic Secondary School
Secondary: Catholic
1.69 km
David Suzuki Secondary School
Secondary: Public
1.43 km





