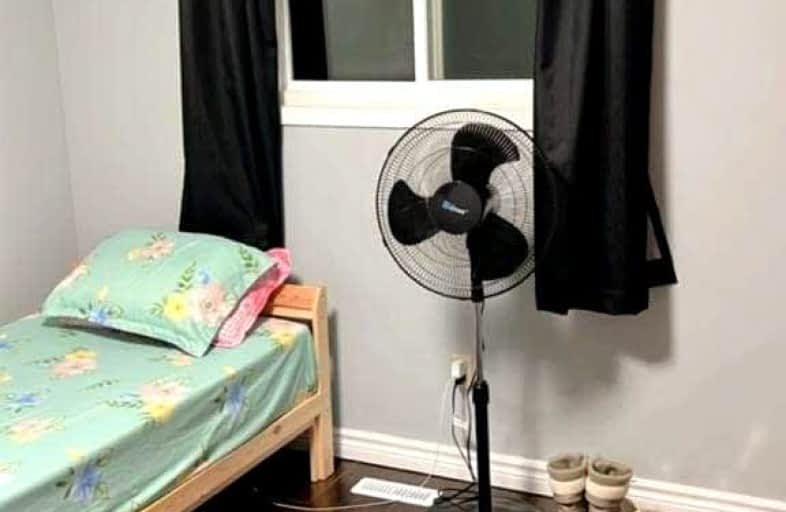
St Agnes Separate School
Elementary: Catholic
1.06 km
St Cecilia Elementary School
Elementary: Catholic
1.38 km
Westervelts Corners Public School
Elementary: Public
1.39 km
St Leonard School
Elementary: Catholic
0.86 km
Conestoga Public School
Elementary: Public
0.08 km
Terry Fox Public School
Elementary: Public
1.79 km
Central Peel Secondary School
Secondary: Public
3.40 km
Harold M. Brathwaite Secondary School
Secondary: Public
2.91 km
Heart Lake Secondary School
Secondary: Public
0.22 km
North Park Secondary School
Secondary: Public
3.08 km
Notre Dame Catholic Secondary School
Secondary: Catholic
0.67 km
St Marguerite d'Youville Secondary School
Secondary: Catholic
4.12 km


