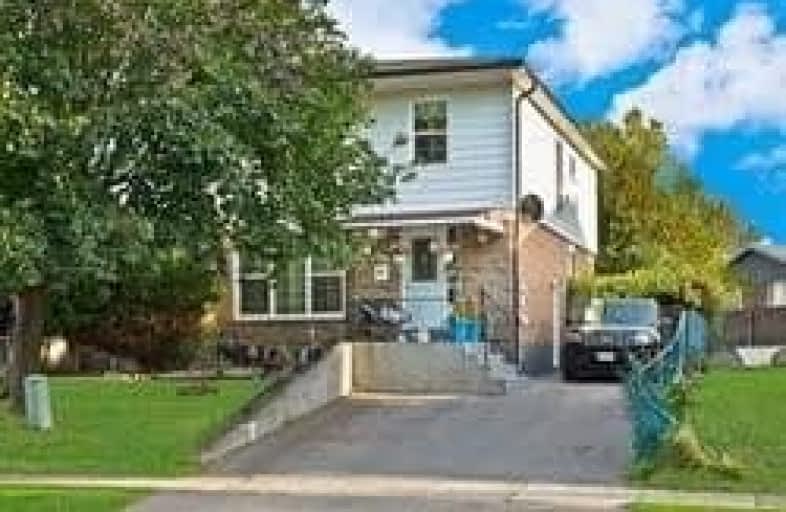
Helen Wilson Public School
Elementary: Public
0.86 km
St Mary Elementary School
Elementary: Catholic
1.01 km
Madoc Drive Public School
Elementary: Public
1.60 km
Parkway Public School
Elementary: Public
1.49 km
Sir Winston Churchill Public School
Elementary: Public
0.34 km
Agnes Taylor Public School
Elementary: Public
1.40 km
Peel Alternative North
Secondary: Public
1.53 km
Archbishop Romero Catholic Secondary School
Secondary: Catholic
1.33 km
Peel Alternative North ISR
Secondary: Public
1.54 km
Central Peel Secondary School
Secondary: Public
1.17 km
Cardinal Leger Secondary School
Secondary: Catholic
0.77 km
Brampton Centennial Secondary School
Secondary: Public
2.52 km





