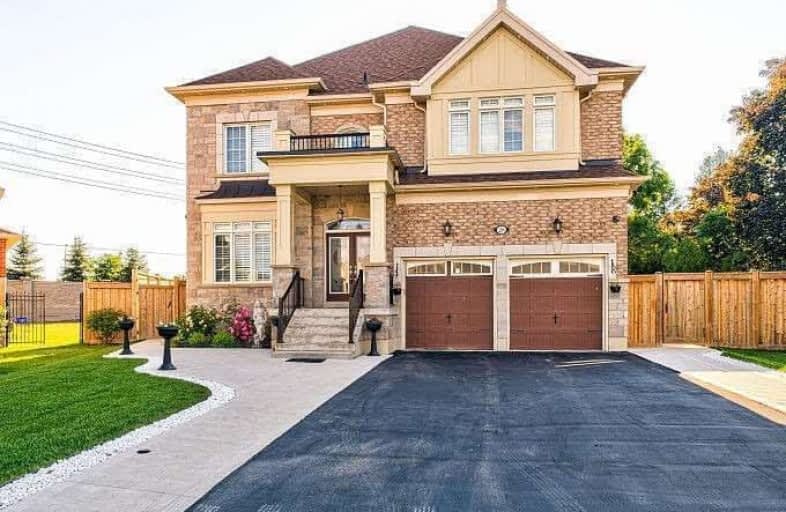
Sacred Heart Separate School
Elementary: CatholicSt Stephen Separate School
Elementary: CatholicSomerset Drive Public School
Elementary: PublicSt. Josephine Bakhita Catholic Elementary School
Elementary: CatholicBurnt Elm Public School
Elementary: PublicSt Rita Elementary School
Elementary: CatholicParkholme School
Secondary: PublicHeart Lake Secondary School
Secondary: PublicNotre Dame Catholic Secondary School
Secondary: CatholicSt Marguerite d'Youville Secondary School
Secondary: CatholicFletcher's Meadow Secondary School
Secondary: PublicSt Edmund Campion Secondary School
Secondary: Catholic- 4 bath
- 5 bed
- 3000 sqft
Lot 17 Arctic Tern Avenue, Brampton, Ontario • L6Z 3N1 • Snelgrove
- 5 bath
- 5 bed
25 Winners Circle, Brampton, Ontario • L7A 1W3 • Northwest Sandalwood Parkway
- 4 bath
- 5 bed
- 3000 sqft
14 Fieldstone Lane Avenue, Caledon, Ontario • L7C 3Y8 • Rural Caledon
- 4 bath
- 5 bed
- 3000 sqft
8 Kambalda Road, Brampton, Ontario • L7A 5J3 • Northwest Brampton
- 5 bath
- 5 bed
- 3000 sqft
61 Royal Valley Drive, Caledon, Ontario • L7C 1A9 • Rural Caledon
- 4 bath
- 5 bed
- 2500 sqft
10 Speckled Alder Street, Caledon, Ontario • L7C 4J1 • Rural Caledon
- 4 bath
- 5 bed
- 3000 sqft
14 Donald Stewart Road, Brampton, Ontario • L7A 5J8 • Northwest Brampton
- 6 bath
- 5 bed
- 3000 sqft
52 Stowmarket Street, Caledon, Ontario • L7C 3Y5 • Rural Caledon
- 6 bath
- 5 bed
- 3000 sqft
424 Brisdale Drive, Brampton, Ontario • L7A 4P9 • Northwest Brampton














