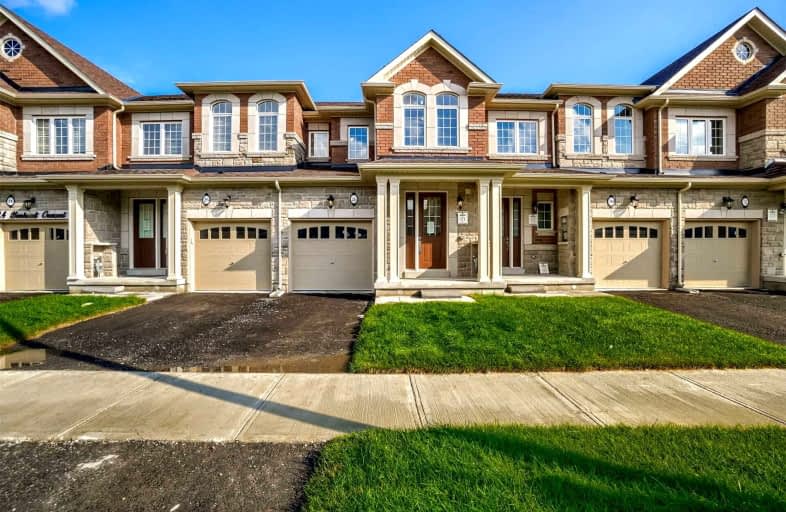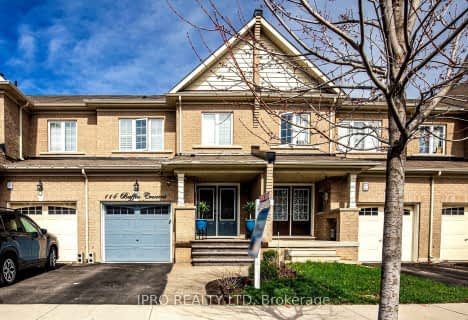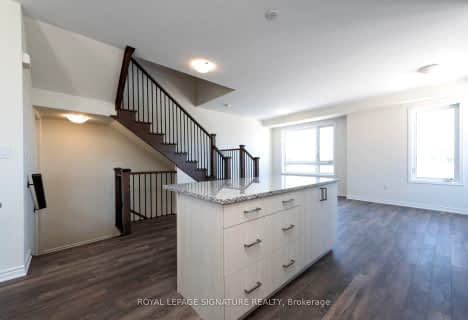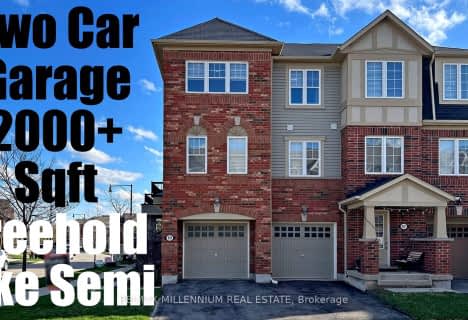Car-Dependent
- Almost all errands require a car.
Some Transit
- Most errands require a car.
Somewhat Bikeable
- Most errands require a car.

Dolson Public School
Elementary: PublicSt. Daniel Comboni Catholic Elementary School
Elementary: CatholicAlloa Public School
Elementary: PublicSt. Aidan Catholic Elementary School
Elementary: CatholicAylesbury P.S. Elementary School
Elementary: PublicBrisdale Public School
Elementary: PublicJean Augustine Secondary School
Secondary: PublicParkholme School
Secondary: PublicSt. Roch Catholic Secondary School
Secondary: CatholicChrist the King Catholic Secondary School
Secondary: CatholicFletcher's Meadow Secondary School
Secondary: PublicSt Edmund Campion Secondary School
Secondary: Catholic-
Longo's Mount Pleasant
65 Dufay Road, Brampton 1.78km -
Island Market
333 Fairhill Avenue, Brampton 3.37km -
Hasty Market
333 Fairhill Avenue, Brampton 3.38km
-
LCBO
31 Worthington Avenue, Brampton 3.53km -
The Beer Store
11 Worthington Avenue, Brampton 3.75km
-
Kimi’s Kitchen
27 Adventura Road, Brampton 0.54km -
Domino's Pizza
11240 Creditview Road, Brampton 1.19km -
Dairy Queen Grill & Chill
11240 Creditview Road Unit A-2, Brampton 1.2km
-
Tim Hortons
11001 Creditview Road, Brampton 1.32km -
Longo's Mount Pleasant
65 Dufay Road, Brampton 1.78km -
Starbucks
65 Dufay Road, Brampton 1.8km
-
RBC Royal Bank
95 Dufay Road, Brampton 1.71km -
Scotiabank
85 Dufay Road, Brampton 1.76km -
TD Canada Trust Branch and ATM
10998 Chinguacousy Road, Brampton 2.57km
-
Esso
11075 Creditview Road, Brampton 1.3km -
Petro-Canada
10 Kent Road, Brampton 1.62km -
Petro-Canada
9980 Mississauga Road, Brampton 3.58km
-
Fitness Q
96 Humberstone Crescent brampton Ontario L7a4b8 1.32km -
Creditview Sandalwood Calisthenics Equipment
Sandalwood Parkway West, Brampton 2.03km -
TopNotch Performance
66 Hiberton Crescent, Brampton 2.33km
-
Mount Pleasant Recreational Trail
Brampton 0.38km -
Smallwood Lake
Brampton 0.58km -
Moscovy Park
Brampton 0.85km
-
Brampton Library - Mount Pleasant Village Branch
100 Commuter Drive, Brampton 3.22km
-
Vital Urgent Care Brampton West
11210 Creditview Road Unit D, Brampton 1.16km -
iCare Wellness & Medical Clinic
27-17 Worthington Avenue, Brampton 3.68km -
Potters Wheel Medical Clinic
10725 McLaughlin Road, Brampton 4.13km
-
Rememberance ppu
11210 Creditview Road, Brampton 1.14km -
Creditview I.D.A. Pharmacy
11210 Creditview Road, Brampton 1.17km -
Northview pharmacy
10635 Creditview Road, Brampton 1.91km
-
FM Plaza
Brampton 2.55km -
Earlsbrige Plaza
10 Earlsbridge Boulevard, Brampton 2.79km -
Dollarpower
30 Irene Crescent, Brampton 3.13km
- 3 bath
- 4 bed
- 1500 sqft
14 Arrowview Drive, Brampton, Ontario • L7A 5H7 • Northwest Brampton
- 4 bath
- 3 bed
- 1500 sqft
114 Baffin Crescent, Brampton, Ontario • L7A 4L1 • Northwest Brampton
- 3 bath
- 4 bed
- 1500 sqft
128 Adventura Road, Brampton, Ontario • L7A 5A7 • Northwest Brampton
- 3 bath
- 3 bed
- 2000 sqft
69 Betterton Crescent, Brampton, Ontario • L7A 0S6 • Northwest Brampton
- 3 bath
- 4 bed
- 1500 sqft
46 Circus Crescent, Brampton, Ontario • L7A 5E3 • Northwest Brampton













