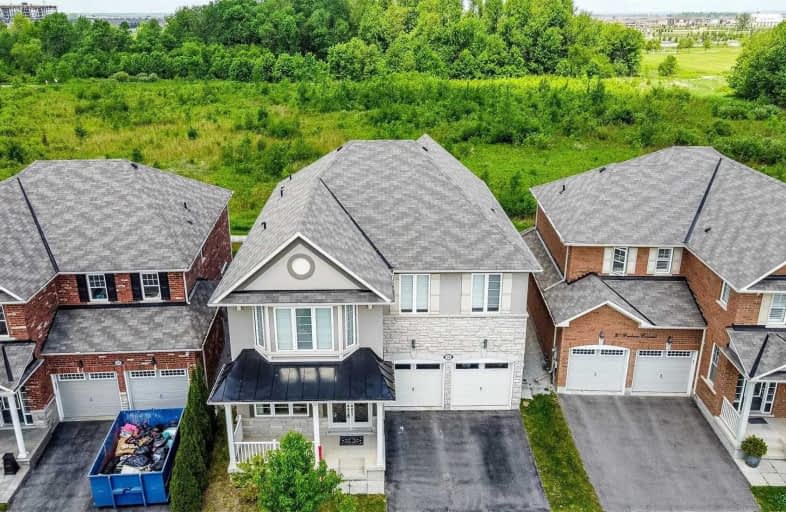
St. Daniel Comboni Catholic Elementary School
Elementary: Catholic
0.70 km
Mount Pleasant Village Public School
Elementary: Public
0.97 km
St. Bonaventure Catholic Elementary School
Elementary: Catholic
0.93 km
Aylesbury P.S. Elementary School
Elementary: Public
0.17 km
Worthington Public School
Elementary: Public
1.25 km
McCrimmon Middle School
Elementary: Public
1.33 km
Jean Augustine Secondary School
Secondary: Public
1.43 km
Parkholme School
Secondary: Public
2.37 km
St. Roch Catholic Secondary School
Secondary: Catholic
2.23 km
Fletcher's Meadow Secondary School
Secondary: Public
2.16 km
David Suzuki Secondary School
Secondary: Public
3.87 km
St Edmund Campion Secondary School
Secondary: Catholic
1.65 km
$
$1,499,900
- 4 bath
- 5 bed
- 2500 sqft
380 Robert Parkinson Drive, Brampton, Ontario • L7A 4B8 • Northwest Brampton
$
$1,499,999
- 6 bath
- 5 bed
- 3000 sqft
68 Florette Place, Brampton, Ontario • L7A 3G5 • Fletcher's Meadow




