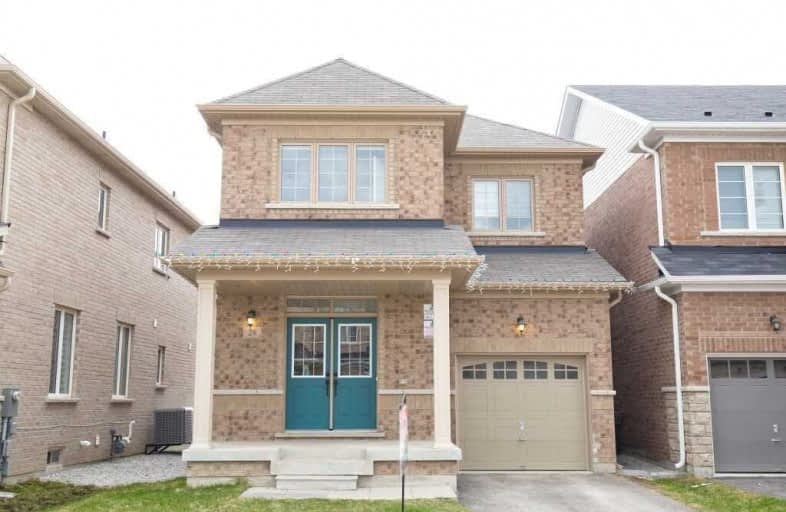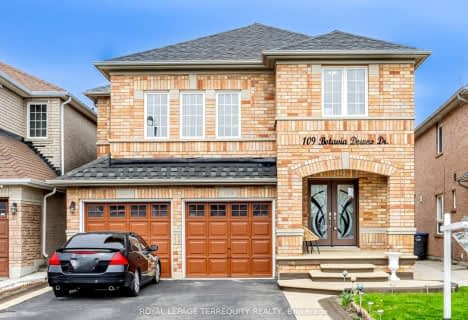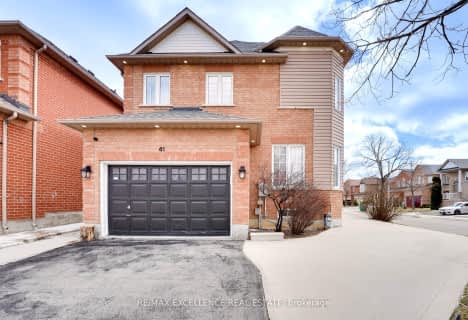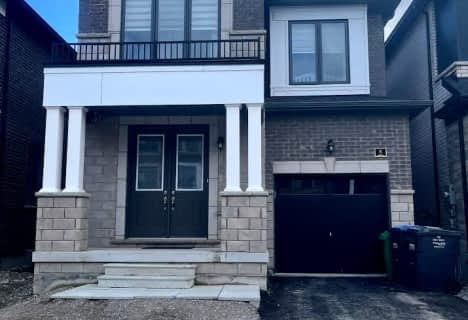
Dolson Public School
Elementary: PublicSt. Aidan Catholic Elementary School
Elementary: CatholicSt. Lucy Catholic Elementary School
Elementary: CatholicSt. Josephine Bakhita Catholic Elementary School
Elementary: CatholicMcCrimmon Middle School
Elementary: PublicBrisdale Public School
Elementary: PublicJean Augustine Secondary School
Secondary: PublicParkholme School
Secondary: PublicHeart Lake Secondary School
Secondary: PublicSt. Roch Catholic Secondary School
Secondary: CatholicFletcher's Meadow Secondary School
Secondary: PublicSt Edmund Campion Secondary School
Secondary: Catholic- 4 bath
- 4 bed
- 2000 sqft
72 Circus Crescent, Brampton, Ontario • L7A 5E1 • Northwest Brampton
- — bath
- — bed
- — sqft
8 Miracle Trail North, Brampton, Ontario • L7A 0Y3 • Northwest Brampton
- 4 bath
- 4 bed
- 2000 sqft
22 Hybrid Street, Brampton, Ontario • L7A 0L5 • Northwest Sandalwood Parkway
- 4 bath
- 4 bed
- 2000 sqft
3 Oakmeadow Drive, Brampton, Ontario • L6A 2L7 • Fletcher's Meadow
- 4 bath
- 4 bed
- 2000 sqft
109 Botavia Downs Drive, Brampton, Ontario • L7A 3P6 • Fletcher's Creek South
- 4 bath
- 4 bed
- 2000 sqft
41 Fallstar Crescent, Brampton, Ontario • L7A 2J6 • Fletcher's Meadow














