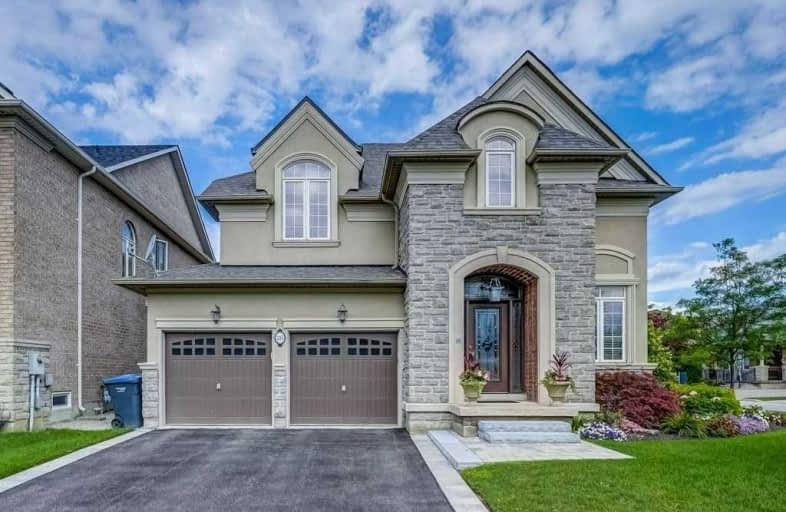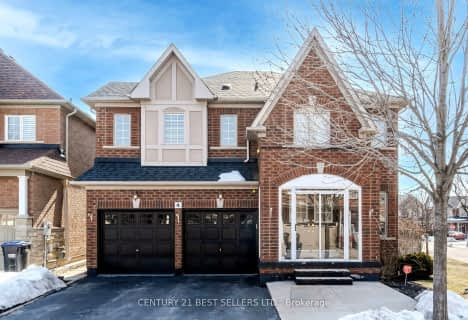
Thorndale Public School
Elementary: Public
1.40 km
St. André Bessette Catholic Elementary School
Elementary: Catholic
0.42 km
Calderstone Middle Middle School
Elementary: Public
1.65 km
Claireville Public School
Elementary: Public
0.26 km
Beryl Ford
Elementary: Public
2.44 km
Walnut Grove P.S. (Elementary)
Elementary: Public
2.16 km
Holy Name of Mary Secondary School
Secondary: Catholic
5.30 km
Ascension of Our Lord Secondary School
Secondary: Catholic
5.31 km
Lincoln M. Alexander Secondary School
Secondary: Public
5.60 km
Cardinal Ambrozic Catholic Secondary School
Secondary: Catholic
2.23 km
Castlebrooke SS Secondary School
Secondary: Public
1.72 km
St Thomas Aquinas Secondary School
Secondary: Catholic
4.56 km













