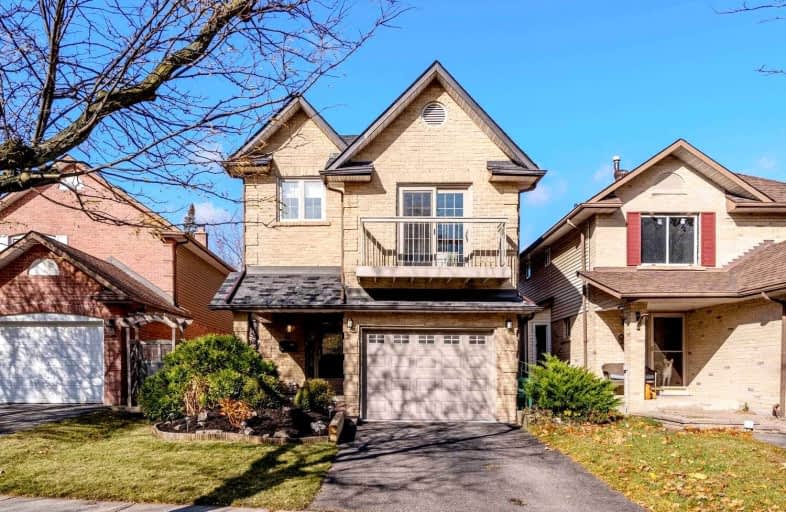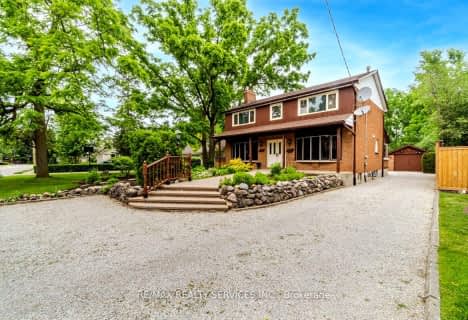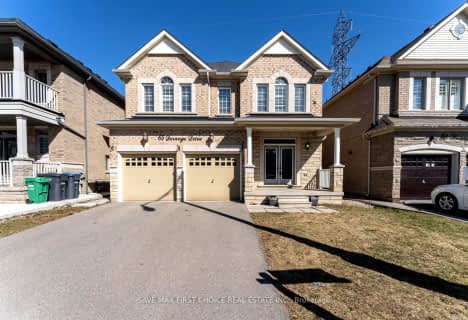
St Cecilia Elementary School
Elementary: CatholicOur Lady of Fatima School
Elementary: CatholicSt Maria Goretti Elementary School
Elementary: CatholicGlendale Public School
Elementary: PublicWestervelts Corners Public School
Elementary: PublicRoyal Orchard Middle School
Elementary: PublicArchbishop Romero Catholic Secondary School
Secondary: CatholicCentral Peel Secondary School
Secondary: PublicCardinal Leger Secondary School
Secondary: CatholicHeart Lake Secondary School
Secondary: PublicNotre Dame Catholic Secondary School
Secondary: CatholicDavid Suzuki Secondary School
Secondary: Public- 4 bath
- 5 bed
- 2500 sqft
16 Brydon Crescent, Brampton, Ontario • L6X 3H3 • Northwood Park
- 3 bath
- 5 bed
- 2500 sqft
23 Chestnut Avenue, Brampton, Ontario • L6X 2A6 • Northwood Park
- 3 bath
- 3 bed
- 1500 sqft
124 Sunforest Drive, Brampton, Ontario • L6Z 4B6 • Heart Lake West














